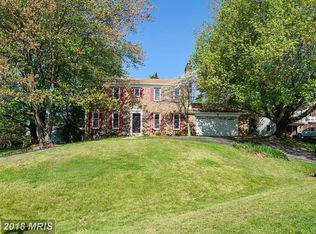Sold for $624,000 on 06/14/23
$624,000
508 Piping Rock Dr, Silver Spring, MD 20905
3beds
2,612sqft
Single Family Residence
Built in 1973
0.26 Acres Lot
$674,800 Zestimate®
$239/sqft
$3,866 Estimated rent
Home value
$674,800
$641,000 - $709,000
$3,866/mo
Zestimate® history
Loading...
Owner options
Explore your selling options
What's special
**OFFER DEADLINE TUES, 5/23 @ 6 PM. PLEASE SUBMIT ALL OFFERS BY DEADLINE** Welcome home to this lovely and light-filled 3BR/2.5 BA brick split level home with 2 car garage, located on a quiet street in Peachwood, across from Peachwood Park. Enjoy the renovated, table-space kitchen with granite counters, maple cabinets, stainless appliances and ceramic floor, while gleaming HWs adorn the living/dining rooms & office. Then there's the cozy and carpeted family room with a brick wood-burning fireplace. The upper level features a large primary BR with W-I closet and ensuite BA, along with 2 additional BRs and full hall bath. The lower level includes a wrap around rec rm, washer/dryer and plenty of storage space. Additional features include recessed lights, ceiling fans and 6 panel doors. There's also a beautiful brick patio adjoining the large, fenced rear yard.
Zillow last checked: 9 hours ago
Listing updated: June 14, 2023 at 10:44am
Listed by:
Bryan Kerrigan 301-525-7453,
Redfin Corp
Bought with:
Theresa Kaufman, 586150
EXP Realty, LLC
Source: Bright MLS,MLS#: MDMC2093038
Facts & features
Interior
Bedrooms & bathrooms
- Bedrooms: 3
- Bathrooms: 3
- Full bathrooms: 2
- 1/2 bathrooms: 1
- Main level bathrooms: 1
Basement
- Area: 700
Heating
- Central, Oil
Cooling
- Central Air, Ceiling Fan(s), Electric
Appliances
- Included: Microwave, Refrigerator, Ice Maker, Oven, Oven/Range - Electric, Cooktop, Dishwasher, Disposal, Washer, Dryer, Water Heater, Electric Water Heater
- Laundry: Has Laundry, Lower Level, Washer In Unit, Dryer In Unit
Features
- Breakfast Area, Ceiling Fan(s), Chair Railings, Crown Molding, Dining Area, Formal/Separate Dining Room, Floor Plan - Traditional, Kitchen - Gourmet, Kitchen - Table Space, Pantry, Primary Bath(s), Recessed Lighting, Bathroom - Tub Shower, Upgraded Countertops, Dry Wall
- Flooring: Hardwood, Carpet, Ceramic Tile, Wood
- Doors: Six Panel, Sliding Glass, Storm Door(s)
- Windows: Double Pane Windows
- Basement: Finished,Heated,Improved,Interior Entry
- Number of fireplaces: 1
- Fireplace features: Mantel(s), Screen
Interior area
- Total structure area: 2,612
- Total interior livable area: 2,612 sqft
- Finished area above ground: 1,912
- Finished area below ground: 700
Property
Parking
- Total spaces: 8
- Parking features: Garage Faces Front, Garage Door Opener, Driveway, Attached, On Street
- Attached garage spaces: 2
- Uncovered spaces: 6
Accessibility
- Accessibility features: None
Features
- Levels: Multi/Split,Three
- Stories: 3
- Patio & porch: Brick, Patio
- Pool features: None
- Fencing: Privacy,Board
- Has view: Yes
- View description: Scenic Vista
Lot
- Size: 0.26 Acres
- Features: Cleared, Front Yard, Rear Yard, SideYard(s), Middle Of Block
Details
- Additional structures: Above Grade, Below Grade
- Parcel number: 160500365418
- Zoning: R200
- Special conditions: Standard
Construction
Type & style
- Home type: SingleFamily
- Property subtype: Single Family Residence
Materials
- Brick, Combination
- Foundation: Other
- Roof: Shingle
Condition
- Excellent
- New construction: No
- Year built: 1973
Utilities & green energy
- Sewer: Public Sewer
- Water: Public
Community & neighborhood
Security
- Security features: Smoke Detector(s)
Location
- Region: Silver Spring
- Subdivision: Peachwood
Other
Other facts
- Listing agreement: Exclusive Right To Sell
- Listing terms: Cash,Conventional,FHA,VA Loan
- Ownership: Fee Simple
- Road surface type: Paved
Price history
| Date | Event | Price |
|---|---|---|
| 6/14/2023 | Sold | $624,000+8.5%$239/sqft |
Source: | ||
| 5/24/2023 | Pending sale | $575,000$220/sqft |
Source: | ||
| 5/18/2023 | Listed for sale | $575,000+9.5%$220/sqft |
Source: | ||
| 12/15/2021 | Listing removed | -- |
Source: Zillow Rental Manager | ||
| 12/10/2021 | Listed for rent | $2,500+11.1%$1/sqft |
Source: Zillow Rental Manager | ||
Public tax history
| Year | Property taxes | Tax assessment |
|---|---|---|
| 2025 | $6,895 +20.9% | $538,633 +8.7% |
| 2024 | $5,705 +9.4% | $495,567 +9.5% |
| 2023 | $5,214 +5.3% | $452,500 +0.9% |
Find assessor info on the county website
Neighborhood: 20905
Nearby schools
GreatSchools rating
- 6/10Dr. Charles R. Drew Elementary SchoolGrades: PK-5Distance: 0.8 mi
- 4/10Francis Scott Key Middle SchoolGrades: 6-8Distance: 4.9 mi
- 4/10Springbrook High SchoolGrades: 9-12Distance: 2.8 mi
Schools provided by the listing agent
- Elementary: Dr. Charles R. Drew
- Middle: Francis Scott Key
- High: Springbrook
- District: Montgomery County Public Schools
Source: Bright MLS. This data may not be complete. We recommend contacting the local school district to confirm school assignments for this home.

Get pre-qualified for a loan
At Zillow Home Loans, we can pre-qualify you in as little as 5 minutes with no impact to your credit score.An equal housing lender. NMLS #10287.
Sell for more on Zillow
Get a free Zillow Showcase℠ listing and you could sell for .
$674,800
2% more+ $13,496
With Zillow Showcase(estimated)
$688,296