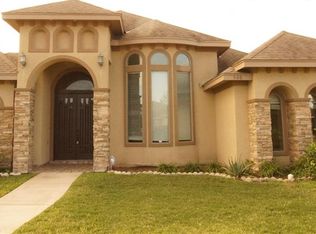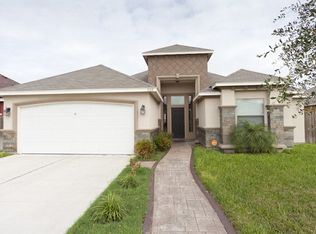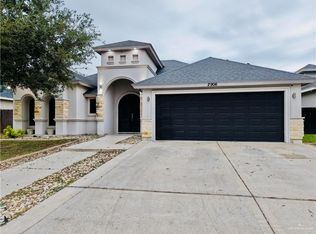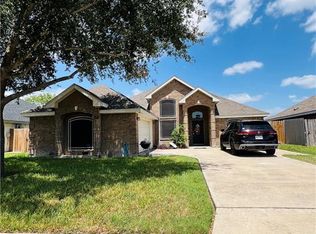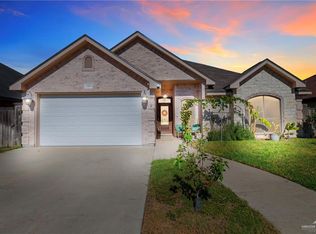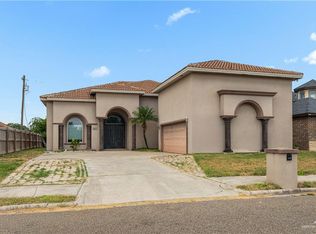Fall in love with this 2458 sqft 2 story, 4 bedroom, 2 1/2 restrooms, all brick home in Mission, Texas. Walking distance from Mims Elementary and Veterans Memorial High School. This home has tons of features; including front side 2 car garage, .22 acreage of land, granite counter-tops through out the home, stone fireplace, walk-in closets, and a master restroom with whirlpool jet tub, double vanity and a large closet. Centrally located in Mission, Tx and minutes away from restaurants, shopping centers and the Expressway.
For sale
Price cut: $2K (11/25)
$285,500
508 Ramirez Ln, Mission, TX 78573
4beds
2,458sqft
Est.:
Single Family Residence, Residential
Built in 2010
9,801 Square Feet Lot
$-- Zestimate®
$116/sqft
$-- HOA
What's special
Stone fireplaceBrick homeGranite counter-topsWhirlpool jet tubLarge closetWalk-in closetsDouble vanity
- 265 days |
- 320 |
- 32 |
Likely to sell faster than
Zillow last checked: 8 hours ago
Listing updated: November 24, 2025 at 05:05pm
Listed by:
Christian Sanchez 956-874-9549,
Excalibur Realty, Llc
Source: Greater McAllen AOR,MLS#: 457324
Tour with a local agent
Facts & features
Interior
Bedrooms & bathrooms
- Bedrooms: 4
- Bathrooms: 3
- Full bathrooms: 2
- 1/2 bathrooms: 1
Dining room
- Description: Living Area(s): 1
Living room
- Description: Living Area(s): 1
Heating
- Has Heating (Unspecified Type)
Cooling
- Central Air, Electric
Appliances
- Included: Electric Water Heater, No Conveying Appliances
- Laundry: Laundry Room, Washer/Dryer Connection
Features
- Granite Counters, Ceiling Fan(s), High Ceilings, Fireplace, Walk-In Closet(s)
- Flooring: Laminate, Tile
- Windows: Double Pane Windows, No Window Coverings
- Has fireplace: Yes
Interior area
- Total structure area: 2,458
- Total interior livable area: 2,458 sqft
Property
Parking
- Total spaces: 2
- Parking features: Garage Faces Front
- Garage spaces: 2
Features
- Patio & porch: Patio Slab
- Exterior features: Sprinkler System
- Has spa: Yes
- Fencing: Wood
Lot
- Size: 9,801 Square Feet
- Features: Sidewalks
Details
- Parcel number: M185500000001700
Construction
Type & style
- Home type: SingleFamily
- Property subtype: Single Family Residence, Residential
Materials
- Brick
- Foundation: Slab
- Roof: Composition
Condition
- Year built: 2010
Utilities & green energy
- Sewer: Public Sewer
- Water: Public
Community & HOA
Community
- Features: None
- Security: Smoke Detector(s)
- Subdivision: Mayberry Gardens
HOA
- Has HOA: No
Location
- Region: Mission
Financial & listing details
- Price per square foot: $116/sqft
- Tax assessed value: $281,694
- Annual tax amount: $7,090
- Date on market: 3/19/2025
- Road surface type: Paved
Estimated market value
Not available
Estimated sales range
Not available
$2,278/mo
Price history
Price history
| Date | Event | Price |
|---|---|---|
| 11/25/2025 | Price change | $285,500-0.7%$116/sqft |
Source: Greater McAllen AOR #457324 Report a problem | ||
| 8/1/2025 | Price change | $287,500-0.5%$117/sqft |
Source: Greater McAllen AOR #457324 Report a problem | ||
| 7/24/2025 | Price change | $289,000-2.7%$118/sqft |
Source: Greater McAllen AOR #457324 Report a problem | ||
| 6/14/2025 | Price change | $297,000-2.6%$121/sqft |
Source: Greater McAllen AOR #457324 Report a problem | ||
| 4/16/2025 | Price change | $305,000-3.5%$124/sqft |
Source: Greater McAllen AOR #457324 Report a problem | ||
Public tax history
Public tax history
| Year | Property taxes | Tax assessment |
|---|---|---|
| 2025 | -- | $281,694 +3.4% |
| 2024 | $5,886 -15.5% | $272,483 -0.8% |
| 2023 | $6,964 +7.6% | $274,731 +8.1% |
Find assessor info on the county website
BuyAbility℠ payment
Est. payment
$1,856/mo
Principal & interest
$1397
Property taxes
$359
Home insurance
$100
Climate risks
Neighborhood: 78573
Nearby schools
GreatSchools rating
- 6/10Hurla M Midkiff Elementary SchoolGrades: PK-5Distance: 0.7 mi
- 5/10Rafael A Cantu J High SchoolGrades: 6-8Distance: 2 mi
- 4/10Veterans Memorial High SchoolGrades: 9-12Distance: 0.2 mi
Schools provided by the listing agent
- Elementary: Mims
- Middle: Mission Junior High
- High: Veterans Memorial H.S.
- District: Mission ISD
Source: Greater McAllen AOR. This data may not be complete. We recommend contacting the local school district to confirm school assignments for this home.
- Loading
- Loading
