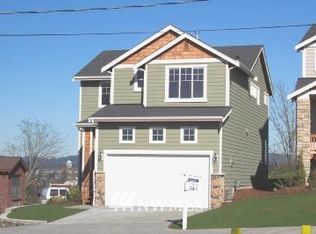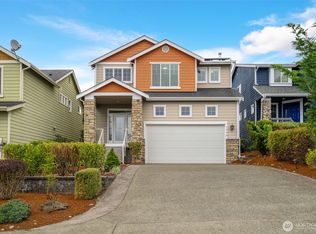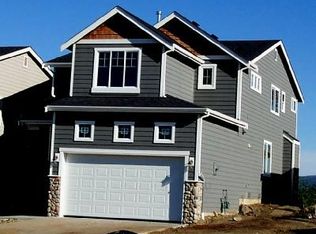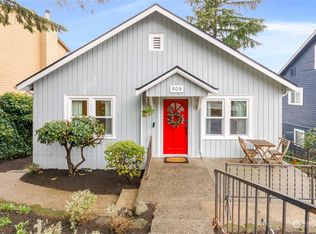Sold
Listed by:
Karen Jackson,
John L. Scott, Inc
Bought with: Designed Realty
$875,000
508 Renton Avenue S, Renton, WA 98057
3beds
2,300sqft
Single Family Residence
Built in 1977
7,562.02 Square Feet Lot
$856,300 Zestimate®
$380/sqft
$3,691 Estimated rent
Home value
$856,300
$788,000 - $933,000
$3,691/mo
Zestimate® history
Loading...
Owner options
Explore your selling options
What's special
Imagine waking up to this view every morning! ! Beautiful daylight basement on Historic Renton Hill has had lots of love. Many special touches. Main floor features Gorgeous Brazilian Cherry hardwoods, open concept, den/pos bedroom w 1/2 bath, Primary bedroom and ensuite with a walk in steam shower, heated towel rack. Lower level can be accessed with no stairs. Possible MIL. Living room kitchen/din and 2 beds (1 is huge) laundry, full bath The backyard is extraordinary very private, fence, garden space and a soothing fountain. There is a large parking pad for multiple cars or turnaround, build a garage? Use for multi gen living /rental- 2 kitchens /2 entrances. Walk to downtown, parks, trails, easy commute
Zillow last checked: 8 hours ago
Listing updated: June 01, 2025 at 04:03am
Listed by:
Karen Jackson,
John L. Scott, Inc
Bought with:
Morgan Kinnaman, 93545
Designed Realty
Source: NWMLS,MLS#: 2309972
Facts & features
Interior
Bedrooms & bathrooms
- Bedrooms: 3
- Bathrooms: 3
- Full bathrooms: 1
- 3/4 bathrooms: 1
- 1/2 bathrooms: 1
- Main level bathrooms: 2
- Main level bedrooms: 1
Primary bedroom
- Level: Main
Bedroom
- Level: Lower
Bedroom
- Level: Lower
Bathroom full
- Level: Lower
Bathroom three quarter
- Level: Main
Other
- Level: Main
Den office
- Level: Main
Dining room
- Level: Main
Entry hall
- Level: Lower
Family room
- Level: Lower
Great room
- Level: Main
Kitchen with eating space
- Level: Main
Living room
- Level: Main
Utility room
- Level: Lower
Heating
- Fireplace, Forced Air, Electric
Cooling
- None
Appliances
- Included: Dishwasher(s), Refrigerator(s), Stove(s)/Range(s), Water Heater: Electric, Water Heater Location: Downstairs
Features
- Bath Off Primary, Ceiling Fan(s), Dining Room, Sauna
- Flooring: Ceramic Tile, Hardwood, Vinyl Plank
- Doors: French Doors
- Windows: Double Pane/Storm Window
- Basement: Finished
- Number of fireplaces: 2
- Fireplace features: Wood Burning, Lower Level: 1, Main Level: 1, Fireplace
Interior area
- Total structure area: 2,300
- Total interior livable area: 2,300 sqft
Property
Parking
- Parking features: Driveway, Off Street
Features
- Levels: One
- Stories: 1
- Entry location: Lower
- Patio & porch: Bath Off Primary, Ceiling Fan(s), Ceramic Tile, Double Pane/Storm Window, Dining Room, Fireplace, French Doors, Sauna, Water Heater
- Has view: Yes
- View description: City, Lake, Mountain(s), See Remarks
- Has water view: Yes
- Water view: Lake
Lot
- Size: 7,562 sqft
- Features: Curbs, Paved, Sidewalk, Cable TV, Fenced-Partially, High Speed Internet, Outbuildings, Patio
- Topography: Level,Sloped,Terraces
- Residential vegetation: Garden Space
Details
- Parcel number: 7221400375
- Special conditions: Standard
Construction
Type & style
- Home type: SingleFamily
- Property subtype: Single Family Residence
Materials
- Wood Siding, Wood Products
- Foundation: Poured Concrete
- Roof: Composition
Condition
- Year built: 1977
Utilities & green energy
- Electric: Company: PSE
- Sewer: Sewer Connected, Company: City of Renton
- Water: Public, Company: City of Renton
- Utilities for property: Xfinity, Xfinity
Community & neighborhood
Community
- Community features: Park, Trail(s)
Location
- Region: Renton
- Subdivision: Renton
Other
Other facts
- Listing terms: Cash Out,Conventional,FHA,VA Loan
- Cumulative days on market: 135 days
Price history
| Date | Event | Price |
|---|---|---|
| 5/1/2025 | Sold | $875,000+0%$380/sqft |
Source: | ||
| 4/4/2025 | Pending sale | $874,999$380/sqft |
Source: | ||
| 3/21/2025 | Price change | $874,999-2.8%$380/sqft |
Source: | ||
| 3/19/2025 | Listed for sale | $899,999$391/sqft |
Source: | ||
| 3/14/2025 | Pending sale | $899,999$391/sqft |
Source: | ||
Public tax history
| Year | Property taxes | Tax assessment |
|---|---|---|
| 2024 | $7,566 +9.3% | $738,000 +14.8% |
| 2023 | $6,923 +3.5% | $643,000 -7.2% |
| 2022 | $6,690 +5.3% | $693,000 +22% |
Find assessor info on the county website
Neighborhood: Renton Hill
Nearby schools
GreatSchools rating
- 6/10Talbot Hill Elementary SchoolGrades: K-5Distance: 1.3 mi
- 4/10Dimmitt Middle SchoolGrades: 6-8Distance: 1.8 mi
- 3/10Renton Senior High SchoolGrades: 9-12Distance: 0.7 mi
Schools provided by the listing agent
- Elementary: Talbot Hill Elem
- Middle: Dimmitt Mid
- High: Renton Snr High
Source: NWMLS. This data may not be complete. We recommend contacting the local school district to confirm school assignments for this home.
Get a cash offer in 3 minutes
Find out how much your home could sell for in as little as 3 minutes with a no-obligation cash offer.
Estimated market value$856,300
Get a cash offer in 3 minutes
Find out how much your home could sell for in as little as 3 minutes with a no-obligation cash offer.
Estimated market value
$856,300



