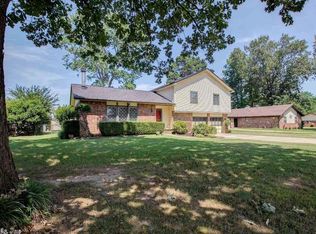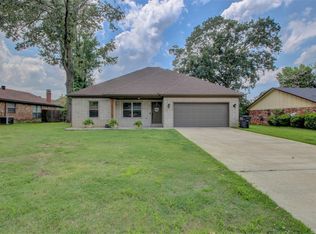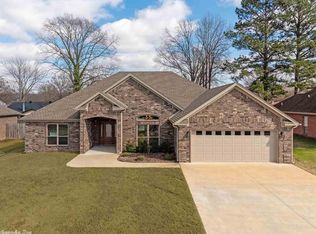Beautiful home with great layout and move in ready! Large den with cathedral ceiling, rock fireplace, and new hardwood floors! Spacious kitchen with awesome back splash and tile floors. Eat-in kitchen features a bay window overlooking the back yard. Bonus room (2nd living / sun room) is large and loaded with windows. Updated bathrooms! Storage building/shop has electricity! HVAC approx 7 years, HWH approx 4 years new. It's a beauty!! (Sq. footage is approximate. Measuring encouraged)
This property is off market, which means it's not currently listed for sale or rent on Zillow. This may be different from what's available on other websites or public sources.


