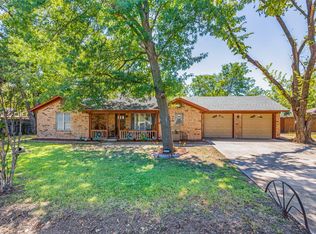Sold
Price Unknown
508 S Harrison St, Pilot Point, TX 76258
4beds
2,001sqft
Single Family Residence
Built in 1977
9,888.12 Square Feet Lot
$220,800 Zestimate®
$--/sqft
$2,116 Estimated rent
Home value
$220,800
$208,000 - $236,000
$2,116/mo
Zestimate® history
Loading...
Owner options
Explore your selling options
What's special
View today! Four bedroom, two bathroom single family home set on treed lot awaiting TLC. Great natural lighting. Convenient location is close to schools and Massey Stadium. Fourth bedroom is a garage conversion with spacious walk in closet with private entry. Owners suite with on suite bathroom, walk in closet and views of backyard. French door and bay windows provide and a wealth of natural lighting in living and dining areas. Other property features include patterned flooring, moldings, wainscoting, black appliances, and plentiful cabinetry.
Zillow last checked: 8 hours ago
Listing updated: November 03, 2024 at 12:25pm
Listed by:
Julie Rainbolt 0508435 972-805-4399,
Citiwide Properties Corp. 972-805-4399
Bought with:
Erica King
Coldwell Banker Apex, REALTORS
Source: NTREIS,MLS#: 20705562
Facts & features
Interior
Bedrooms & bathrooms
- Bedrooms: 4
- Bathrooms: 2
- Full bathrooms: 2
Primary bedroom
- Features: Ceiling Fan(s), En Suite Bathroom, Walk-In Closet(s)
- Level: First
- Dimensions: 0 x 0
Bedroom
- Features: Ceiling Fan(s)
- Level: First
- Dimensions: 0 x 0
Bedroom
- Features: Ceiling Fan(s)
- Level: First
- Dimensions: 0 x 0
Bedroom
- Features: Ceiling Fan(s), Walk-In Closet(s)
- Level: First
- Dimensions: 0 x 0
Living room
- Features: Ceiling Fan(s)
- Level: First
- Dimensions: 0 x 0
Heating
- Central
Cooling
- Central Air, Ceiling Fan(s)
Appliances
- Included: Electric Cooktop, Electric Oven
- Laundry: Electric Dryer Hookup, Laundry in Utility Room
Features
- Chandelier, Pantry, Paneling/Wainscoting, Cable TV, Walk-In Closet(s)
- Flooring: Laminate, Luxury Vinyl Plank
- Windows: Bay Window(s)
- Has basement: No
- Has fireplace: No
Interior area
- Total interior livable area: 2,001 sqft
Property
Parking
- Parking features: Driveway
- Has uncovered spaces: Yes
Features
- Levels: One
- Stories: 1
- Patio & porch: Patio, Covered
- Pool features: None
- Fencing: Chain Link
Lot
- Size: 9,888 sqft
- Features: Few Trees
Details
- Parcel number: R40042
Construction
Type & style
- Home type: SingleFamily
- Architectural style: Detached
- Property subtype: Single Family Residence
Materials
- Brick, Wood Siding
- Foundation: Slab
- Roof: Composition
Condition
- Year built: 1977
Utilities & green energy
- Sewer: Public Sewer
- Water: Public
- Utilities for property: Electricity Available, Natural Gas Available, Sewer Available, Separate Meters, Water Available, Cable Available
Community & neighborhood
Location
- Region: Pilot Point
- Subdivision: White
Other
Other facts
- Listing terms: Cash
Price history
| Date | Event | Price |
|---|---|---|
| 7/12/2025 | Listing removed | $2,699$1/sqft |
Source: Zillow Rentals Report a problem | ||
| 7/8/2025 | Listed for rent | $2,699$1/sqft |
Source: Zillow Rentals Report a problem | ||
| 7/6/2025 | Listing removed | $2,699$1/sqft |
Source: Zillow Rentals Report a problem | ||
| 6/10/2025 | Price change | $2,699+3.8%$1/sqft |
Source: Zillow Rentals Report a problem | ||
| 5/27/2025 | Price change | $2,599+13%$1/sqft |
Source: Zillow Rentals Report a problem | ||
Public tax history
| Year | Property taxes | Tax assessment |
|---|---|---|
| 2025 | $3,896 +435% | $225,319 -2% |
| 2024 | $728 | $230,000 +8.1% |
| 2023 | $728 -48% | $212,763 +10% |
Find assessor info on the county website
Neighborhood: 76258
Nearby schools
GreatSchools rating
- NAPilot Point Elementary SchoolGrades: PK-KDistance: 0.4 mi
- 4/10Pilot Point Selz Middle SchoolGrades: 6-8Distance: 0.3 mi
- 5/10Pilot Point High SchoolGrades: 9-12Distance: 1.4 mi
Schools provided by the listing agent
- Elementary: Pilot Point
- Middle: Pilot Point
- High: Pilot Point
- District: Pilot Point ISD
Source: NTREIS. This data may not be complete. We recommend contacting the local school district to confirm school assignments for this home.
Get a cash offer in 3 minutes
Find out how much your home could sell for in as little as 3 minutes with a no-obligation cash offer.
Estimated market value
$220,800
