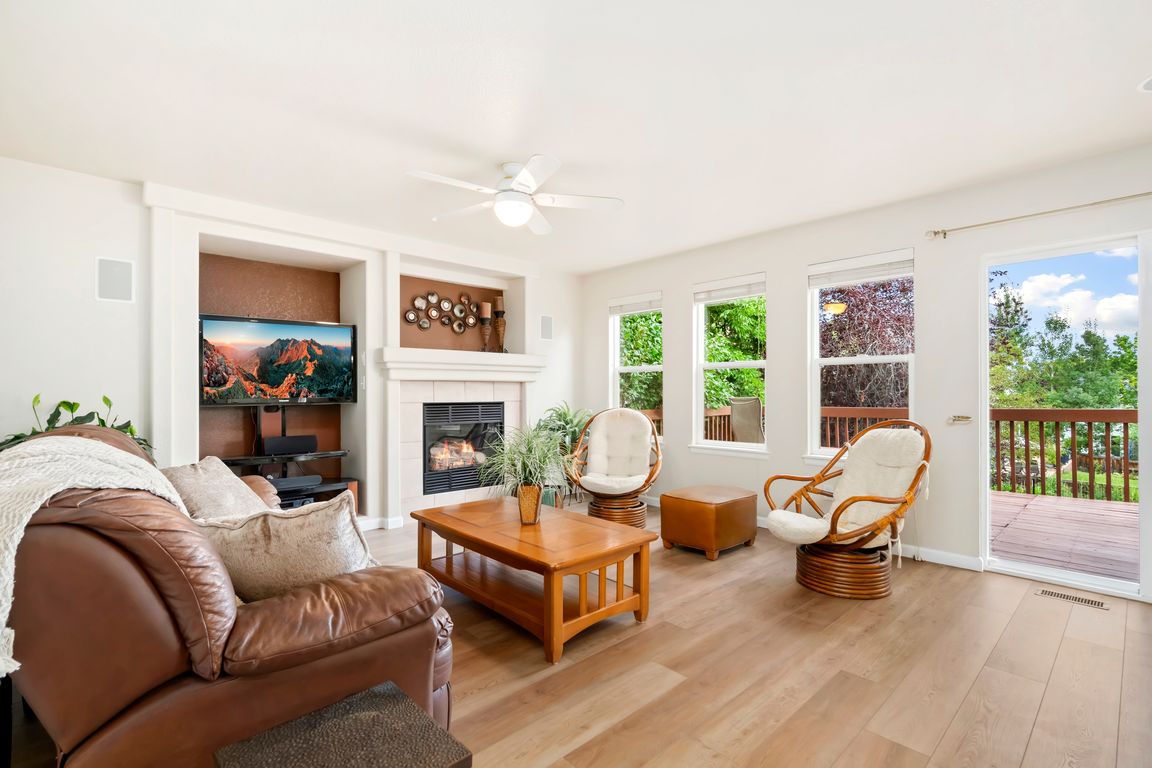
For sale
$774,900
5beds
3,721sqft
508 Shadbury Ct, Fort Collins, CO 80525
5beds
3,721sqft
Residential-detached, residential
Built in 2000
6,273 sqft
3 Attached garage spaces
$208 price/sqft
$1,104 annually HOA fee
What's special
Ample storageVaulted-ceiling primary suiteGuest bedroomFamily room with built-insStylish countertops and backsplashBrand-new flooringNew appliances
This spacious Huntington Hills 5-bedroom, 3.5-bath home offers modern updates and everyday comfort in a peaceful, established neighborhood. The main level features brand-new flooring, a fully updated kitchen with new appliances, stylish countertops and backsplash A cozy gas fireplace adds warmth to the living space, while the convenient laundry room and ...
- 48 days |
- 978 |
- 53 |
Source: IRES,MLS#: 1041907
Travel times
Living Room
Kitchen
Primary Bedroom
Zillow last checked: 7 hours ago
Listing updated: October 07, 2025 at 03:16am
Listed by:
William Coleman 970-219-4399,
RE/MAX Advanced Inc.
Source: IRES,MLS#: 1041907
Facts & features
Interior
Bedrooms & bathrooms
- Bedrooms: 5
- Bathrooms: 4
- Full bathrooms: 2
- 3/4 bathrooms: 1
- 1/2 bathrooms: 1
Primary bedroom
- Area: 304
- Dimensions: 16 x 19
Bedroom 2
- Area: 154
- Dimensions: 11 x 14
Bedroom 3
- Area: 154
- Dimensions: 11 x 14
Bedroom 4
- Area: 144
- Dimensions: 12 x 12
Bedroom 5
- Area: 130
- Dimensions: 10 x 13
Dining room
- Area: 169
- Dimensions: 13 x 13
Family room
- Area: 270
- Dimensions: 18 x 15
Kitchen
- Area: 228
- Dimensions: 12 x 19
Living room
- Area: 192
- Dimensions: 16 x 12
Heating
- Forced Air
Cooling
- Central Air
Appliances
- Included: Electric Range/Oven, Dishwasher, Refrigerator, Microwave, Disposal
- Laundry: Main Level
Features
- High Speed Internet
- Flooring: Carpet
- Windows: Window Coverings
- Basement: Partially Finished
- Has fireplace: Yes
- Fireplace features: Gas
Interior area
- Total structure area: 3,721
- Total interior livable area: 3,721 sqft
- Finished area above ground: 2,541
- Finished area below ground: 1,180
Video & virtual tour
Property
Parking
- Total spaces: 3
- Parking features: Garage - Attached
- Attached garage spaces: 3
- Details: Garage Type: Attached
Features
- Levels: Two
- Stories: 2
- Patio & porch: Patio, Deck
- Fencing: Fenced
Lot
- Size: 6,273 Square Feet
- Features: Curbs, Lawn Sprinkler System
Details
- Parcel number: R1549839
- Zoning: LMN
- Special conditions: Private Owner
Construction
Type & style
- Home type: SingleFamily
- Property subtype: Residential-Detached, Residential
Materials
- Wood/Frame
- Roof: Composition
Condition
- Not New, Previously Owned
- New construction: No
- Year built: 2000
Utilities & green energy
- Electric: Electric, City of FTC
- Gas: Natural Gas, Xcel Energy
- Sewer: City Sewer
- Water: City Water, Fort Collins-Lovelan
- Utilities for property: Natural Gas Available, Electricity Available, Cable Available, Trash: Ram Waste via HOA
Community & HOA
Community
- Features: Clubhouse, Tennis Court(s), Indoor Pool, Pool, Park, Hiking/Biking Trails
- Subdivision: Huntington Hills Pud
HOA
- Has HOA: Yes
- Services included: Common Amenities, Trash
- HOA fee: $1,104 annually
Location
- Region: Fort Collins
Financial & listing details
- Price per square foot: $208/sqft
- Tax assessed value: $720,000
- Annual tax amount: $4,354
- Date on market: 8/21/2025
- Listing terms: Cash,Conventional,FHA,VA Loan
- Exclusions: Clothes Washer, Clothes Dryer, Seller's Personal Property.
- Electric utility on property: Yes
- Road surface type: Paved, Asphalt