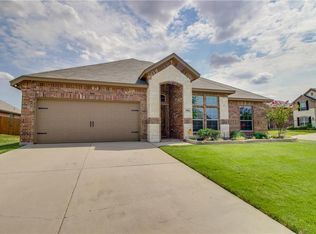Sold on 07/28/25
Price Unknown
508 Sky View Ct, Burleson, TX 76028
3beds
2,998sqft
Single Family Residence
Built in 2015
7,666.56 Square Feet Lot
$363,700 Zestimate®
$--/sqft
$3,245 Estimated rent
Home value
$363,700
$338,000 - $389,000
$3,245/mo
Zestimate® history
Loading...
Owner options
Explore your selling options
What's special
Motivated seller!!! NEW FLOORS, new paint, and a brand new roof! Charming 3 bedrooms 2 and a half baths home offers ample space for it's new owners! Plenty of room for relaxation and entertaining! Upstairs is a clean slate; use your creativity and turn it into a media room, workout room, craft room, or whatever room you want it to be! The home offers a split floorplan with a large master bedroom with two separate vanity in the primary bath. The kitchen is a chef's dream! The kitchen boasting high power vent hood, flat stove cooktop, stacked electric oven and microwave on the one side, plenty of cabinetry for storage and a large pantry. The kitchen island will help with meal preparations. Cozy wood-buring fireplace with the gas starter for cold nights. Blocks away from Hajek Elementary School, 5 mins to downtown Burleson, shopping, dininig, and other entertainment. AT&T Fiber Service is available for high-speed internet connectivity. There's a walking trail, pond, two parks and a pool at the community center. !!!MOTIVATED SELLER!!!
Zillow last checked: 8 hours ago
Listing updated: July 29, 2025 at 06:05am
Listed by:
Cailyne Reed 0708673 972-401-1400,
HomeSmart 972-401-1400
Bought with:
Deniece Mendez
Fathom Realty LLC
Source: NTREIS,MLS#: 20831076
Facts & features
Interior
Bedrooms & bathrooms
- Bedrooms: 3
- Bathrooms: 3
- Full bathrooms: 2
- 1/2 bathrooms: 1
Primary bedroom
- Level: First
- Dimensions: 1 x 1
Primary bathroom
- Features: Double Vanity
- Level: First
- Dimensions: 1 x 1
Living room
- Features: Ceiling Fan(s), Fireplace
- Dimensions: 1 x 1
Heating
- Central
Cooling
- Central Air, Ceiling Fan(s)
Appliances
- Included: Dishwasher, Electric Cooktop
- Laundry: Washer Hookup, Electric Dryer Hookup
Features
- Double Vanity, High Speed Internet, Kitchen Island, Pantry, Walk-In Closet(s)
- Flooring: Carpet, Ceramic Tile
- Has basement: No
- Number of fireplaces: 1
- Fireplace features: Gas, Gas Starter
Interior area
- Total interior livable area: 2,998 sqft
Property
Parking
- Total spaces: 2
- Parking features: Driveway, Enclosed, Garage, Garage Door Opener, On Street
- Attached garage spaces: 2
- Has uncovered spaces: Yes
Features
- Levels: Two
- Stories: 2
- Pool features: None
Lot
- Size: 7,666 sqft
- Features: Interior Lot
Details
- Parcel number: 41646223
Construction
Type & style
- Home type: SingleFamily
- Architectural style: Detached
- Property subtype: Single Family Residence
- Attached to another structure: Yes
Materials
- Brick
- Roof: Composition
Condition
- Year built: 2015
Utilities & green energy
- Sewer: Public Sewer
- Water: Public
- Utilities for property: Sewer Available, Water Available
Community & neighborhood
Location
- Region: Burleson
- Subdivision: Mistletoe Hill Ph VI & Vii
HOA & financial
HOA
- Has HOA: Yes
- HOA fee: $330 annually
- Services included: All Facilities, Maintenance Grounds, Maintenance Structure
- Association name: Mistletoe Hill HOA
- Association phone: 817-380-7000
Other
Other facts
- Listing terms: Cash,Conventional,FHA,VA Loan
Price history
| Date | Event | Price |
|---|---|---|
| 7/28/2025 | Sold | -- |
Source: NTREIS #20831076 | ||
| 7/10/2025 | Pending sale | $375,000$125/sqft |
Source: NTREIS #20831076 | ||
| 6/28/2025 | Contingent | $375,000$125/sqft |
Source: NTREIS #20831076 | ||
| 5/27/2025 | Price change | $375,000-2.6%$125/sqft |
Source: NTREIS #20831076 | ||
| 5/22/2025 | Price change | $384,900-2.6%$128/sqft |
Source: NTREIS #20831076 | ||
Public tax history
| Year | Property taxes | Tax assessment |
|---|---|---|
| 2024 | $1,743 -21.8% | $448,356 +0.8% |
| 2023 | $2,228 +8.8% | $444,619 +25.6% |
| 2022 | $2,049 +6.5% | $354,055 +7.4% |
Find assessor info on the county website
Neighborhood: Mistletoe Hill
Nearby schools
GreatSchools rating
- 7/10Judy Hajek Elementary SchoolGrades: PK-5Distance: 0.2 mi
- 5/10Hughes Middle SchoolGrades: 6-8Distance: 1.7 mi
- 6/10Burleson High SchoolGrades: 9-12Distance: 2.8 mi
Schools provided by the listing agent
- Elementary: Judy Hajek
- Middle: Hughes
- High: Burleson
- District: Burleson ISD
Source: NTREIS. This data may not be complete. We recommend contacting the local school district to confirm school assignments for this home.
Get a cash offer in 3 minutes
Find out how much your home could sell for in as little as 3 minutes with a no-obligation cash offer.
Estimated market value
$363,700
Get a cash offer in 3 minutes
Find out how much your home could sell for in as little as 3 minutes with a no-obligation cash offer.
Estimated market value
$363,700
