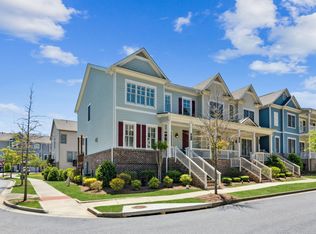The Buckingham Plan is a 3-story townhome offering 3 bedrooms and 3.5 bathrooms with a finished basement offering a study, hobby room, and additional bathroom. * Make an impression from the moment guests enter your home with the Buckingham's beautiful foyer with hardwood flooring. * The elegant dining room provides the perfect space for dinner parties or special occasions. * Work from the comfort of your own home in your quiet study. * Create lasting memories in your new fireside gathering room - perfect for game nights, movies, and entertaining. * Luxury abounds in the owner's spa bathroom complete with a tiled walk-in shower, double vanity, and large soaking tub to relax in after a long day.
This property is off market, which means it's not currently listed for sale or rent on Zillow. This may be different from what's available on other websites or public sources.
