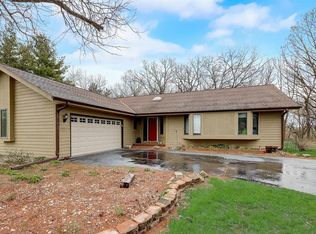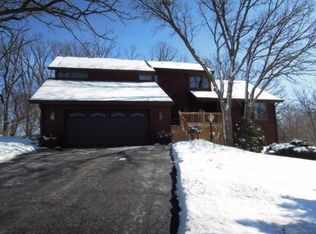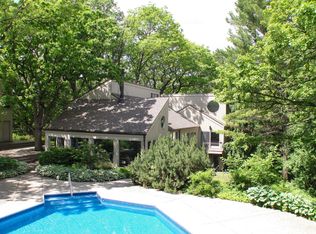Closed
$515,000
508 Thomas Rd, Wales, WI 53183
5beds
2,600sqft
Single Family Residence
Built in 1978
1.47 Acres Lot
$595,000 Zestimate®
$198/sqft
$3,325 Estimated rent
Home value
$595,000
$565,000 - $625,000
$3,325/mo
Zestimate® history
Loading...
Owner options
Explore your selling options
What's special
Are you looking for an Exceptional home on approx.1.5 acres surrounded by mature trees w/ a private backyard oasis. You will appreciate the unique spacious floor plan this home offers. Entertain in the bright kitchen that overlooks the hearth room w/ natural fireplace & beautiful backyard. Cozy up for movie night in the great room w/ soaring ceilings & wood feature wall. The large windows provide stunning views & natural light. Enjoy a cup of coffee while watching the sunrise on your primary suite private balcony. 4 Spacious bedrooms upstairs, main floor guest room or office, main floor large mud room, expandable attic, more space in unfinished LL. HVAC, Well Pump, Water Heater, most windows & appliances 2018-22. Exterior recently painted. Close to city amenities w/ up north feel!
Zillow last checked: 8 hours ago
Listing updated: June 13, 2023 at 11:55pm
Listed by:
Stephanie Barry,
RE/MAX Platinum
Bought with:
Alexandra K Hansen
Source: WIREX MLS,MLS#: 1823802 Originating MLS: Metro MLS
Originating MLS: Metro MLS
Facts & features
Interior
Bedrooms & bathrooms
- Bedrooms: 5
- Bathrooms: 3
- Full bathrooms: 2
- 1/2 bathrooms: 1
- Main level bedrooms: 1
Primary bedroom
- Level: Upper
- Area: 238
- Dimensions: 14 x 17
Bedroom 2
- Level: Upper
- Area: 120
- Dimensions: 10 x 12
Bedroom 3
- Level: Upper
- Area: 120
- Dimensions: 10 x 12
Bedroom 4
- Level: Upper
- Area: 168
- Dimensions: 12 x 14
Bedroom 5
- Level: Main
- Area: 156
- Dimensions: 13 x 12
Bathroom
- Features: Tub Only, Ceramic Tile, Master Bedroom Bath: Walk-In Shower, Shower Over Tub, Shower Stall
Dining room
- Level: Main
- Area: 154
- Dimensions: 14 x 11
Family room
- Level: Main
- Area: 234
- Dimensions: 13 x 18
Kitchen
- Level: Main
- Area: 143
- Dimensions: 13 x 11
Living room
- Level: Main
- Area: 420
- Dimensions: 28 x 15
Heating
- Natural Gas, Forced Air
Cooling
- Central Air
Appliances
- Included: Dishwasher, Dryer, Freezer, Microwave, Oven, Range, Refrigerator, Washer, Water Softener Rented
Features
- High Speed Internet, Cathedral/vaulted ceiling, Walk-In Closet(s)
- Flooring: Wood or Sim.Wood Floors
- Windows: Skylight(s)
- Basement: Full
- Attic: Expandable
Interior area
- Total structure area: 2,600
- Total interior livable area: 2,600 sqft
Property
Parking
- Total spaces: 2.5
- Parking features: Garage Door Opener, Attached, 2 Car
- Attached garage spaces: 2.5
Features
- Levels: Two
- Stories: 2
- Patio & porch: Deck
- Exterior features: Electronic Pet Containment
Lot
- Size: 1.47 Acres
Details
- Additional structures: Garden Shed
- Parcel number: WLSV1469106
- Zoning: Residential
- Special conditions: Arms Length
Construction
Type & style
- Home type: SingleFamily
- Architectural style: Contemporary
- Property subtype: Single Family Residence
Materials
- Wood Siding
Condition
- 21+ Years
- New construction: No
- Year built: 1978
Utilities & green energy
- Sewer: Septic Tank
- Water: Well
- Utilities for property: Cable Available
Community & neighborhood
Location
- Region: Wales
- Municipality: Wales
Price history
| Date | Event | Price |
|---|---|---|
| 3/3/2023 | Sold | $515,000+3%$198/sqft |
Source: | ||
| 2/7/2023 | Pending sale | $499,900$192/sqft |
Source: | ||
| 2/7/2023 | Contingent | $499,900$192/sqft |
Source: | ||
| 2/3/2023 | Listed for sale | $499,900+49.2%$192/sqft |
Source: | ||
| 7/16/2018 | Sold | $335,000+1.5%$129/sqft |
Source: Public Record Report a problem | ||
Public tax history
| Year | Property taxes | Tax assessment |
|---|---|---|
| 2023 | $5,697 +29.9% | $499,000 +27.3% |
| 2022 | $4,384 -7.8% | $392,000 |
| 2021 | $4,757 +12.5% | $392,000 +39.3% |
Find assessor info on the county website
Neighborhood: 53183
Nearby schools
GreatSchools rating
- 10/10Wales Elementary SchoolGrades: PK-5Distance: 0.7 mi
- 10/10Kettle Moraine Middle SchoolGrades: 6-8Distance: 4.1 mi
- 8/10Kettle Moraine High SchoolGrades: 9-12Distance: 0.9 mi
Schools provided by the listing agent
- Elementary: Wales
- Middle: Kettle Moraine
- District: Kettle Moraine
Source: WIREX MLS. This data may not be complete. We recommend contacting the local school district to confirm school assignments for this home.
Get pre-qualified for a loan
At Zillow Home Loans, we can pre-qualify you in as little as 5 minutes with no impact to your credit score.An equal housing lender. NMLS #10287.
Sell with ease on Zillow
Get a Zillow Showcase℠ listing at no additional cost and you could sell for —faster.
$595,000
2% more+$11,900
With Zillow Showcase(estimated)$606,900


