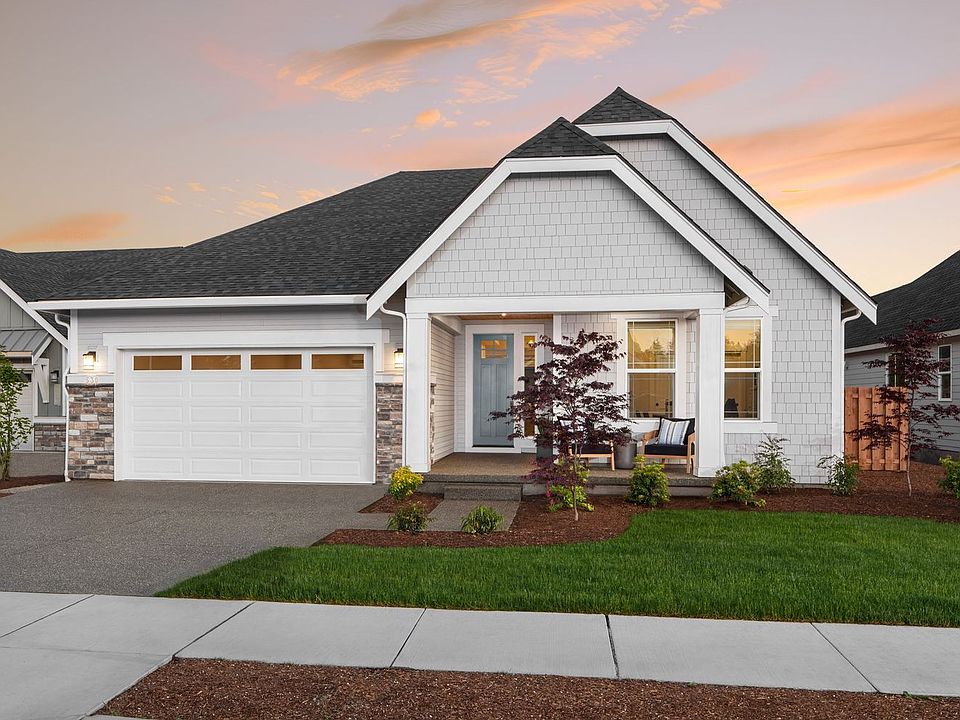Enjoy single-level living with 9-foot ceilings, spacious open layouts, and luxurious primary suites.. Homesite 22 features the functional 1952 floor plan with an attached two-car garage plus a separate one-car garage for extra storage or parking. The chef's kitchen includes a large island, gas cooktop, and walk-in pantry. The primary suite offers a walk-in closet and spa-like 5-piece bath with a mud-set shower, tile surround, frameless barn-style doors, dual sinks, and freestanding tub. Additional features include a roomy laundry with sink and ample storage, gas fireplace, BBQ stub, and covered patio for outdoor living.
New construction
Special offer
$849,990
508 Thompson Dr, Enumclaw, WA 98022
3beds
1,952sqft
Single Family Residence
Built in 2025
-- sqft lot
$849,300 Zestimate®
$435/sqft
$-- HOA
Newly built
No waiting required — this home is brand new and ready for you to move in.
What's special
Gas fireplaceCovered patioFrameless barn-style doorsRoomy laundry with sinkLarge islandPrimary suiteWalk-in closet
- 105 days |
- 18 |
- 1 |
Zillow last checked: November 04, 2025 at 09:35am
Listing updated: November 04, 2025 at 09:35am
Listed by:
New Home Co.
Source: The New Home Company
Schedule tour
Select your preferred tour type — either in-person or real-time video tour — then discuss available options with the builder representative you're connected with.
Facts & features
Interior
Bedrooms & bathrooms
- Bedrooms: 3
- Bathrooms: 2
- Full bathrooms: 2
Interior area
- Total interior livable area: 1,952 sqft
Video & virtual tour
Property
Parking
- Total spaces: 3
- Parking features: Garage
- Garage spaces: 3
Details
- Parcel number: 20230519900006
Construction
Type & style
- Home type: SingleFamily
- Property subtype: Single Family Residence
Condition
- New Construction
- New construction: Yes
- Year built: 2025
Details
- Builder name: New Home Co.
Community & HOA
Community
- Subdivision: Summit View
Location
- Region: Enumclaw
Financial & listing details
- Price per square foot: $435/sqft
- Date on market: 8/8/2025
About the community
Park
Enjoy the great outdoors and indoors at Summit View in Enumclaw. A new enclave of single-story living with 22 residences in the Cascade foothills. Discover more room to roam inside and out with small town relaxation and big-time recreation close to Mount Ranier and Cystal Mountain Ski resort.

530 Thompson Drive, Enumclaw, WA 98022
Your Dream Home Awaits at New Home Co.
Ready to move into a new home? Discover available homes by New Home Co. Explore our range of products and find the perfect home that suits your lifestyle and preferences.Source: The New Home Company
