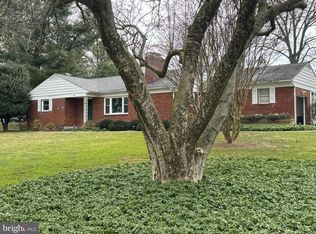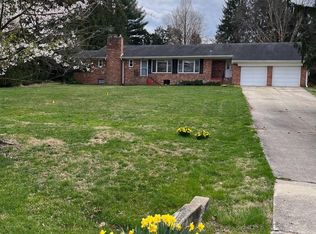Sold for $917,000 on 08/22/25
$917,000
508 Vierling Dr, Silver Spring, MD 20904
5beds
5,122sqft
Single Family Residence
Built in 1967
1.11 Acres Lot
$913,500 Zestimate®
$179/sqft
$4,702 Estimated rent
Home value
$913,500
$840,000 - $996,000
$4,702/mo
Zestimate® history
Loading...
Owner options
Explore your selling options
What's special
Exceptional home on fabulous 1+ acre lot in beautiful Drumeldra Hills with space galore spread over three levels with too many features and updates to list. This is a once-in-a-lifetime home full of character and charm and represents an amazing opportunity for some lucky homebuyer!
Zillow last checked: 11 hours ago
Listing updated: August 25, 2025 at 04:44am
Listed by:
Dave Savercool 301-237-3685,
Long & Foster Real Estate, Inc.,
Listing Team: Savercool Team
Bought with:
Jason Wiles, 624690
Samson Properties
Source: Bright MLS,MLS#: MDMC2187428
Facts & features
Interior
Bedrooms & bathrooms
- Bedrooms: 5
- Bathrooms: 5
- Full bathrooms: 4
- 1/2 bathrooms: 1
- Main level bathrooms: 1
- Main level bedrooms: 1
Primary bedroom
- Features: Flooring - HardWood, Walk-In Closet(s)
- Level: Upper
Bedroom 1
- Features: Flooring - HardWood
- Level: Main
Bedroom 1
- Features: Flooring - HardWood
- Level: Upper
Bedroom 2
- Features: Flooring - HardWood
- Level: Upper
Bedroom 3
- Features: Flooring - HardWood
- Level: Upper
Primary bathroom
- Level: Upper
Breakfast room
- Level: Main
Dining room
- Features: Flooring - HardWood
- Level: Main
Family room
- Features: Flooring - HardWood
- Level: Main
Family room
- Level: Lower
Foyer
- Features: Flooring - Slate
- Level: Main
Other
- Level: Upper
Other
- Level: Upper
Half bath
- Level: Lower
Kitchen
- Level: Main
Laundry
- Level: Upper
Living room
- Features: Flooring - HardWood
- Level: Main
Office
- Features: Flooring - HardWood
- Level: Main
Storage room
- Level: Lower
Other
- Level: Main
Utility room
- Level: Lower
Heating
- Radiant, Natural Gas
Cooling
- Central Air, Electric
Appliances
- Included: Down Draft, Dishwasher, Disposal, Dryer, Double Oven, Refrigerator, Washer, Gas Water Heater
- Laundry: Upper Level, Laundry Room
Features
- Bathroom - Walk-In Shower, Breakfast Area, Entry Level Bedroom, Family Room Off Kitchen, Open Floorplan, Eat-in Kitchen, Kitchen Island, Kitchen - Table Space, Primary Bath(s), Recessed Lighting, Sound System, Walk-In Closet(s)
- Flooring: Hardwood, Wood
- Windows: Skylight(s)
- Basement: Partially Finished,Side Entrance,Space For Rooms,Workshop
- Number of fireplaces: 1
- Fireplace features: Stone
Interior area
- Total structure area: 5,493
- Total interior livable area: 5,122 sqft
- Finished area above ground: 3,522
- Finished area below ground: 1,600
Property
Parking
- Total spaces: 6
- Parking features: Garage Faces Side, Garage Door Opener, Inside Entrance, Asphalt, Attached, Driveway, Off Street
- Attached garage spaces: 2
- Uncovered spaces: 4
Accessibility
- Accessibility features: None
Features
- Levels: Three
- Stories: 3
- Patio & porch: Patio
- Pool features: None
- Spa features: Bath
Lot
- Size: 1.11 Acres
- Features: Backs to Trees, Landscaped, Level, Private
Details
- Additional structures: Above Grade, Below Grade
- Parcel number: 160500314465
- Zoning: R200
- Special conditions: Standard
Construction
Type & style
- Home type: SingleFamily
- Architectural style: Colonial
- Property subtype: Single Family Residence
Materials
- Brick
- Foundation: Block
- Roof: Architectural Shingle
Condition
- Excellent
- New construction: No
- Year built: 1967
Utilities & green energy
- Sewer: Public Sewer
- Water: Public
Community & neighborhood
Location
- Region: Silver Spring
- Subdivision: Drumeldra Hills
Other
Other facts
- Listing agreement: Exclusive Right To Sell
- Listing terms: Cash,Conventional,FHA,VA Loan
- Ownership: Fee Simple
Price history
| Date | Event | Price |
|---|---|---|
| 8/22/2025 | Sold | $917,000-3%$179/sqft |
Source: | ||
| 8/6/2025 | Contingent | $945,000$184/sqft |
Source: | ||
| 6/27/2025 | Listed for sale | $945,000+48.8%$184/sqft |
Source: | ||
| 7/27/2004 | Sold | $635,000$124/sqft |
Source: Public Record | ||
Public tax history
| Year | Property taxes | Tax assessment |
|---|---|---|
| 2025 | $8,157 +7.7% | $695,567 +5.8% |
| 2024 | $7,572 +6% | $657,733 +6.1% |
| 2023 | $7,142 +4.4% | $619,900 |
Find assessor info on the county website
Neighborhood: 20904
Nearby schools
GreatSchools rating
- 7/10Westover Elementary SchoolGrades: PK-5Distance: 0.3 mi
- 3/10White Oak Middle SchoolGrades: 6-8Distance: 2.1 mi
- 4/10Springbrook High SchoolGrades: 9-12Distance: 1.7 mi
Schools provided by the listing agent
- Elementary: Westover
- Middle: White Oak
- High: Springbrook
- District: Montgomery County Public Schools
Source: Bright MLS. This data may not be complete. We recommend contacting the local school district to confirm school assignments for this home.

Get pre-qualified for a loan
At Zillow Home Loans, we can pre-qualify you in as little as 5 minutes with no impact to your credit score.An equal housing lender. NMLS #10287.
Sell for more on Zillow
Get a free Zillow Showcase℠ listing and you could sell for .
$913,500
2% more+ $18,270
With Zillow Showcase(estimated)
$931,770
