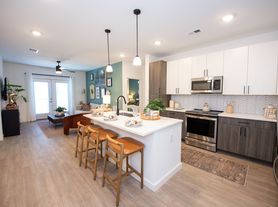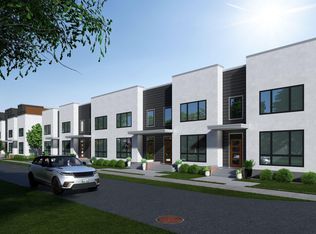Fully furnished rental! Perfect for a family moving to town, undergoing renovations, or a group of roommates. Walk everywhere from this centrally located home in the Heart of Five Points Historic District. Around the corner from a charming grocery store, restaurants, coffee shop, and less than a mile from Huntsville's downtown square. Also less than two miles to downtown or Monte Sano hiking and bike trails. This home features a fully equipped kitchen, two beautiful living spaces, garage, and carport parking! Pricing is for a 12-month rental, but the property is available for 3, 6, and 9-month periods also.
Renter is responsible for utilities and lawn care. No smoking.
House for rent
Accepts Zillow applications
$3,300/mo
508 Ward Ave NE, Huntsville, AL 35801
5beds
3,110sqft
Price may not include required fees and charges.
Single family residence
Available Thu Jan 1 2026
Cats, dogs OK
Central air
In unit laundry
Attached garage parking
-- Heating
What's special
Carport parkingFully equipped kitchenTwo beautiful living spaces
- 3 days |
- -- |
- -- |
Travel times
Facts & features
Interior
Bedrooms & bathrooms
- Bedrooms: 5
- Bathrooms: 4
- Full bathrooms: 3
- 1/2 bathrooms: 1
Cooling
- Central Air
Appliances
- Included: Dishwasher, Dryer, Washer
- Laundry: In Unit
Features
- Flooring: Hardwood
- Furnished: Yes
Interior area
- Total interior livable area: 3,110 sqft
Property
Parking
- Parking features: Attached, Off Street
- Has attached garage: Yes
- Details: Contact manager
Features
- Exterior features: Bicycle storage, Historic Area
Details
- Parcel number: 1407361003046000
Construction
Type & style
- Home type: SingleFamily
- Property subtype: Single Family Residence
Community & HOA
Location
- Region: Huntsville
Financial & listing details
- Lease term: 1 Year
Price history
| Date | Event | Price |
|---|---|---|
| 11/7/2025 | Listed for rent | $3,300$1/sqft |
Source: Zillow Rentals | ||
| 11/9/2023 | Listing removed | -- |
Source: Zillow Rentals | ||
| 10/12/2023 | Listed for rent | $3,300-12.7%$1/sqft |
Source: Zillow Rentals | ||
| 7/31/2023 | Listing removed | -- |
Source: Zillow Rentals | ||
| 7/18/2023 | Listed for rent | $3,780$1/sqft |
Source: Zillow Rentals | ||

