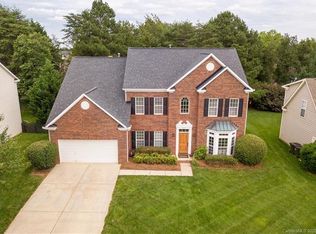Closed
$550,000
508 Whitehead Ct #328, Fort Mill, SC 29708
4beds
3,286sqft
Single Family Residence
Built in 1997
0.21 Acres Lot
$549,400 Zestimate®
$167/sqft
$2,988 Estimated rent
Home value
$549,400
$522,000 - $577,000
$2,988/mo
Zestimate® history
Loading...
Owner options
Explore your selling options
What's special
Welcome to 508 Whitehead Court! This home features 4-bedrooms, 2.5-bathrooms, and located in the desirable Knightsbridge neighborhood. Inside, you’ll find a spacious first-floor office, a sunroom with a double-sided wood-burning fireplace that opens into the family room, another separate living area, dining area and breakfast nook. A chef’s kitchen featuring granite countertops, an island with electric cooktop, double ovens, a pantry, and tons of prep space. Upstairs, you’ll love the primary suite retreat with double shower heads, dual vanities, a soaking tub, tray ceiling, and a large walk-in closet. Also a bonus room ready to become your home theater, playroom, or gym. Outside, enjoy the extended patio overlooking your tree-lined backyard. New flooring downstairs, new carpet upstairs! The seller is now offering $5,000 in seller paid closing costs or s: "Our Lender will cover $500 a month of your mortgage payment... every month for the first year... when you BUY THIS HOME
Zillow last checked: 8 hours ago
Listing updated: September 09, 2025 at 04:02pm
Listing Provided by:
Olivia Wright 704-674-3710,
ALBRICK
Bought with:
Toby Stephens
Stephen Cooley Real Estate
Source: Canopy MLS as distributed by MLS GRID,MLS#: 4264192
Facts & features
Interior
Bedrooms & bathrooms
- Bedrooms: 4
- Bathrooms: 3
- Full bathrooms: 2
- 1/2 bathrooms: 1
Primary bedroom
- Level: Upper
Bedroom s
- Level: Upper
Bedroom s
- Level: Upper
Bedroom s
- Level: Upper
Bathroom full
- Level: Upper
Bathroom full
- Level: Upper
Bathroom half
- Level: Main
Bonus room
- Level: Upper
Dining area
- Level: Main
Dining room
- Level: Main
Kitchen
- Level: Main
Laundry
- Level: Main
Living room
- Level: Main
Office
- Level: Main
Sunroom
- Level: Main
Heating
- Central
Cooling
- Ceiling Fan(s), Central Air
Appliances
- Included: Dishwasher, Electric Cooktop
- Laundry: Main Level
Features
- Has basement: No
- Fireplace features: Family Room, Living Room, See Through
Interior area
- Total structure area: 3,286
- Total interior livable area: 3,286 sqft
- Finished area above ground: 3,286
- Finished area below ground: 0
Property
Parking
- Total spaces: 2
- Parking features: Driveway, Attached Garage, Garage Door Opener, Garage Faces Front, Garage on Main Level
- Attached garage spaces: 2
- Has uncovered spaces: Yes
Features
- Levels: Two
- Stories: 2
- Patio & porch: Patio
- Exterior features: In-Ground Irrigation
- Fencing: Back Yard,Wood
Lot
- Size: 0.21 Acres
- Features: Cleared, Green Area
Details
- Additional structures: Gazebo, Outbuilding
- Parcel number: 6490101036
- Zoning: PD
- Special conditions: Standard
Construction
Type & style
- Home type: SingleFamily
- Architectural style: Colonial
- Property subtype: Single Family Residence
Materials
- Brick Partial, Vinyl
- Foundation: Slab
- Roof: Shingle
Condition
- New construction: No
- Year built: 1997
Utilities & green energy
- Sewer: Public Sewer
- Water: City
- Utilities for property: Cable Available, Electricity Connected, Satellite Internet Available
Community & neighborhood
Location
- Region: Fort Mill
- Subdivision: Knightsbridge
HOA & financial
HOA
- Association name: Kuester Management Group: Fort Mill
- Association phone: 704-973-9019
Other
Other facts
- Listing terms: Cash,Conventional,FHA,VA Loan
- Road surface type: Concrete, Paved
Price history
| Date | Event | Price |
|---|---|---|
| 9/9/2025 | Sold | $550,000-3.5%$167/sqft |
Source: | ||
| 7/21/2025 | Price change | $570,000-0.9%$173/sqft |
Source: | ||
| 6/26/2025 | Listed for sale | $575,000$175/sqft |
Source: | ||
| 6/4/2025 | Pending sale | $575,000$175/sqft |
Source: | ||
| 5/29/2025 | Listed for sale | $575,000$175/sqft |
Source: | ||
Public tax history
Tax history is unavailable.
Neighborhood: 29708
Nearby schools
GreatSchools rating
- 8/10Pleasant Knoll Elementary SchoolGrades: K-5Distance: 1.3 mi
- 8/10Pleasant Knoll MiddleGrades: 6-8Distance: 1.2 mi
- 9/10Nation Ford High SchoolGrades: 9-12Distance: 3.3 mi
Schools provided by the listing agent
- Elementary: Pleasant Knoll
- Middle: Pleasant Hill
- High: Nation Ford
Source: Canopy MLS as distributed by MLS GRID. This data may not be complete. We recommend contacting the local school district to confirm school assignments for this home.
Get a cash offer in 3 minutes
Find out how much your home could sell for in as little as 3 minutes with a no-obligation cash offer.
Estimated market value
$549,400
