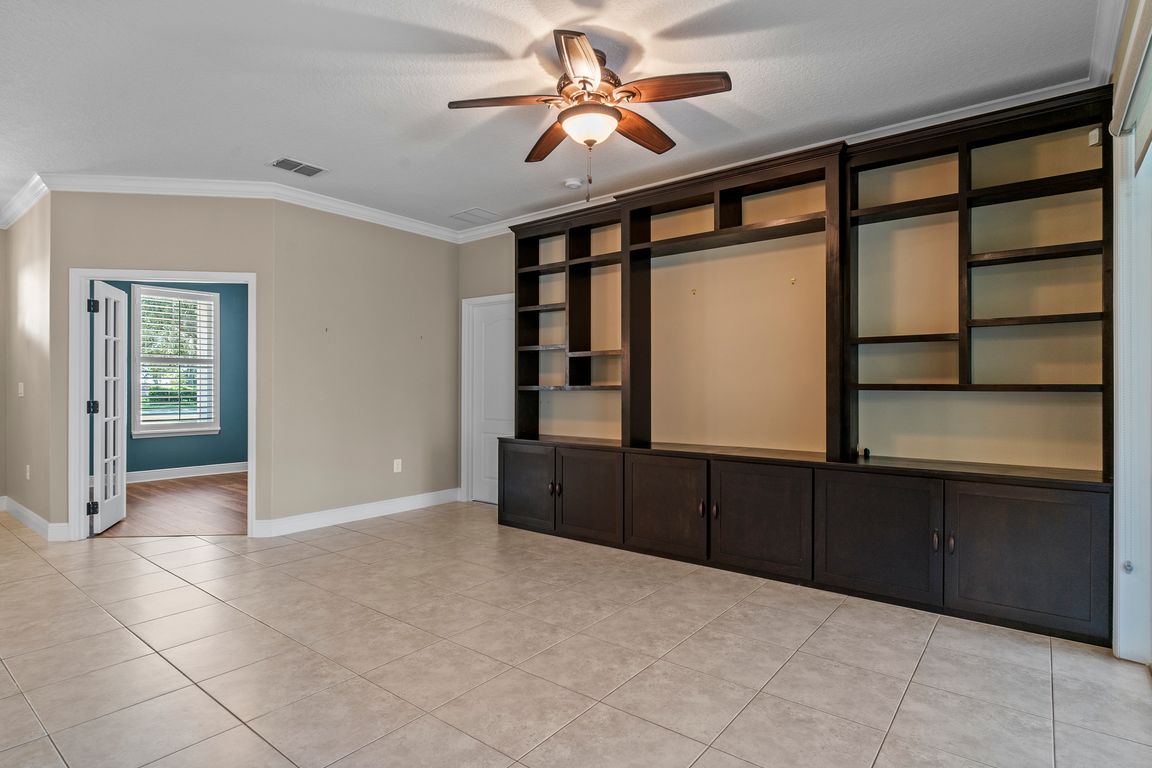
For sale
$825,000
4beds
2,974sqft
508 Yellow Submarine Ct, Groveland, FL 34736
4beds
2,974sqft
Single family residence
Built in 2012
1.69 Acres
3 Attached garage spaces
$277 price/sqft
$138 monthly HOA fee
What's special
Fenced backyardElegant crown moldingSoaking tubSpacious kitchenOpen-concept designScreened-in patioWalk-in shower
One or more photo(s) has been virtually staged. Discover Florida living at its finest! This beautifully maintained 4-bedroom + office, 3-bath home is perfectly situated on a sprawling 1.69-acre corner lot in the gated community of Blue Spring Reserve. From the moment you step inside, you’ll appreciate the 9-foot ceilings, elegant ...
- 54 days |
- 466 |
- 18 |
Source: Stellar MLS,MLS#: O6353026 Originating MLS: Orlando Regional
Originating MLS: Orlando Regional
Travel times
Family Room
Kitchen
Primary Bedroom
Zillow last checked: 8 hours ago
Listing updated: November 21, 2025 at 12:20pm
Listing Provided by:
Erica Diaz 407-897-5400,
HOMEVEST REALTY 407-897-5400,
Luiza Valerio 407-993-2427,
HOMEVEST REALTY
Source: Stellar MLS,MLS#: O6353026 Originating MLS: Orlando Regional
Originating MLS: Orlando Regional

Facts & features
Interior
Bedrooms & bathrooms
- Bedrooms: 4
- Bathrooms: 3
- Full bathrooms: 3
Rooms
- Room types: Den/Library/Office
Primary bedroom
- Features: Ceiling Fan(s), En Suite Bathroom, Walk-In Closet(s)
- Level: First
- Area: 448 Square Feet
- Dimensions: 14x32
Bedroom 1
- Features: Walk-In Closet(s)
- Level: First
- Area: 122.19 Square Feet
- Dimensions: 12.11x10.09
Bedroom 2
- Features: Ceiling Fan(s), Walk-In Closet(s)
- Level: First
- Area: 123.1 Square Feet
- Dimensions: 11.1x11.09
Bedroom 3
- Features: Ceiling Fan(s), Walk-In Closet(s)
- Level: First
- Area: 123.43 Square Feet
- Dimensions: 11.11x11.11
Primary bathroom
- Features: Ceiling Fan(s)
- Level: First
- Area: 378.41 Square Feet
- Dimensions: 14.01x27.01
Bathroom 1
- Features: Walk-In Closet(s)
- Level: First
- Area: 46.18 Square Feet
- Dimensions: 9.09x5.08
Bathroom 2
- Features: No Closet
- Level: First
- Area: 40.4 Square Feet
- Dimensions: 8x5.05
Kitchen
- Features: Pantry
- Level: First
- Area: 182 Square Feet
- Dimensions: 14x13
Living room
- Level: First
- Area: 256 Square Feet
- Dimensions: 16x16
Office
- Features: No Closet
- Level: First
- Area: 122.03 Square Feet
- Dimensions: 12.07x10.11
Heating
- Central
Cooling
- Central Air
Appliances
- Included: Oven, Dishwasher, Microwave, Refrigerator
- Laundry: Laundry Room
Features
- Ceiling Fan(s), Crown Molding, Primary Bedroom Main Floor, Split Bedroom, Tray Ceiling(s)
- Flooring: Tile, Hardwood
- Doors: Sliding Doors
- Has fireplace: No
Interior area
- Total structure area: 4,489
- Total interior livable area: 2,974 sqft
Video & virtual tour
Property
Parking
- Total spaces: 3
- Parking features: Garage - Attached
- Attached garage spaces: 3
Features
- Levels: One
- Stories: 1
- Fencing: Fenced
Lot
- Size: 1.69 Acres
- Features: Landscaped
Details
- Parcel number: 142125020000000700
- Zoning: PUD
- Special conditions: None
Construction
Type & style
- Home type: SingleFamily
- Architectural style: Ranch,Traditional
- Property subtype: Single Family Residence
Materials
- Block, Stucco
- Foundation: Slab
- Roof: Metal
Condition
- New construction: No
- Year built: 2012
Utilities & green energy
- Sewer: Septic Tank
- Water: Public
- Utilities for property: Other
Community & HOA
Community
- Features: Gated Community - No Guard
- Security: Gated Community
- Subdivision: BLUE SPRING RESERVE
HOA
- Has HOA: Yes
- HOA fee: $138 monthly
- HOA name: Community Management Specialist
- HOA phone: 407-359-7202
- Pet fee: $0 monthly
Location
- Region: Groveland
Financial & listing details
- Price per square foot: $277/sqft
- Annual tax amount: $5,829
- Date on market: 10/16/2025
- Cumulative days on market: 213 days
- Listing terms: Cash,Conventional,FHA,USDA Loan,VA Loan
- Ownership: Fee Simple
- Total actual rent: 0
- Road surface type: Paved