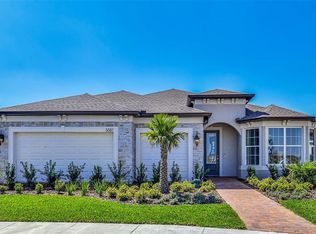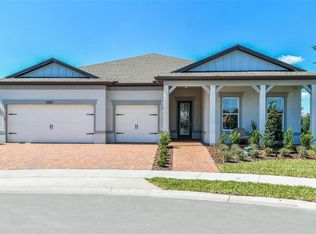Sold for $692,370 on 03/20/24
$692,370
5080 Caravel Poin, Land O Lakes, FL 34638
3beds
2,588sqft
Single Family Residence
Built in 2021
10,454 Square Feet Lot
$712,200 Zestimate®
$268/sqft
$3,420 Estimated rent
Home value
$712,200
$677,000 - $748,000
$3,420/mo
Zestimate® history
Loading...
Owner options
Explore your selling options
What's special
Mainstay Grand Model Home Now Available for Purchase! Enjoy all the benefits of a new construction home and soak up the Florida sunshine at Tampa's hottest 55+ community known for its resort-style pool, expansive 19,000 sq. ft. clubhouse, café, sports courts, and fitness center. Active adult living has never been better. Now is the time to meet new friends, stay socially connected, and enjoy the best in retirement living at Del Webb Bexley. This stunning Mainstay Grand model is the dream home you’ve been looking for. Enjoy an open-concept floor plan and pocket sliding glass doors opening to a covered lanai with an extended patio and outdoor kitchen, on a highly desired cul-de-sac homesite with a water view. This home has all the upgrades you’ll love with a gourmet kitchen featuring an oversized island, stylish burlap cabinets, Kitchen Aid appliances including a gas range with a vented range hood, a refrigerator, microwave, and dishwasher, and 3cm quartz countertops. The luxury Owner’s suite features a tray ceiling and a spacious walk-in closet, and the Owner’s bath has dual sinks and a super walk-in shower. There is also a versatile enclosed flex room and a 2nd story with an oversized loft, 3rd bedroom, and full bath. Additional features and upgrades include a laundry room with a washer and dryer and built-in cabinets, luxury vinyl plank flooring in the main living areas, LED downlights in the gathering room, Owner’s suite, and loft, and a 2-car garage with floor epoxy. Because this is a model home, it also features high-end decorative light fixtures and trim work details throughout. Call or visit today and ask about our limited-time incentives and special financing offers!
Zillow last checked: 8 hours ago
Listing updated: March 22, 2024 at 02:03pm
Listing Provided by:
Scott Himelhoch 813-696-3050,
PULTE REALTY OF WEST FLORIDA LLC 813-696-3050
Bought with:
Non-Member Agent
STELLAR NON-MEMBER OFFICE
Source: Stellar MLS,MLS#: T3488644 Originating MLS: Tampa
Originating MLS: Tampa

Facts & features
Interior
Bedrooms & bathrooms
- Bedrooms: 3
- Bathrooms: 3
- Full bathrooms: 3
Primary bedroom
- Features: Walk-In Closet(s)
- Level: First
- Dimensions: 15.4x15
Bedroom 2
- Features: Built-in Closet
- Level: First
- Dimensions: 12.5x10.4
Bedroom 3
- Features: Walk-In Closet(s)
- Level: Second
- Dimensions: 12x12
Balcony porch lanai
- Level: First
- Dimensions: 16.8x10
Den
- Level: First
- Dimensions: 10.1x12.2
Dinette
- Level: First
- Dimensions: 9.8x10.8
Kitchen
- Level: First
- Dimensions: 9x14.2
Living room
- Level: First
- Dimensions: 16.4x15.4
Loft
- Level: Second
- Dimensions: 18.1x17.1
Heating
- Central
Cooling
- Central Air
Appliances
- Included: Oven, Cooktop, Dishwasher, Disposal, Dryer, Freezer, Gas Water Heater, Ice Maker, Microwave, Range Hood, Refrigerator, Tankless Water Heater, Washer
- Laundry: Laundry Room
Features
- High Ceilings, In Wall Pest System, Primary Bedroom Main Floor, Open Floorplan, Stone Counters, Walk-In Closet(s)
- Flooring: Carpet, Luxury Vinyl, Tile
- Doors: Sliding Doors
- Windows: Low Emissivity Windows
- Has fireplace: No
Interior area
- Total structure area: 2,877
- Total interior livable area: 2,588 sqft
Property
Parking
- Total spaces: 2
- Parking features: Garage - Attached
- Attached garage spaces: 2
Features
- Levels: Two
- Stories: 2
- Patio & porch: Covered, Rear Porch
- Exterior features: Irrigation System, Sidewalk
- Has view: Yes
- View description: Pond
- Has water view: Yes
- Water view: Pond
Lot
- Size: 10,454 sqft
- Features: Cul-De-Sac, Landscaped
- Residential vegetation: Trees/Landscaped
Details
- Parcel number: 1026180040019000070
- Zoning: MPUD
- Special conditions: None
Construction
Type & style
- Home type: SingleFamily
- Architectural style: Florida
- Property subtype: Single Family Residence
Materials
- Block, Stucco
- Foundation: Slab
- Roof: Shingle
Condition
- Completed
- New construction: Yes
- Year built: 2021
Details
- Builder model: Mainstay Grand
- Builder name: Pulte Homes
Utilities & green energy
- Sewer: Public Sewer
- Water: Public
- Utilities for property: Cable Available, Electricity Connected, Natural Gas Connected, Sewer Connected, Sprinkler Recycled, Underground Utilities, Water Connected
Community & neighborhood
Senior living
- Senior community: Yes
Location
- Region: Land O Lakes
- Subdivision: DEL WEBB BEXLEY
HOA & financial
HOA
- Has HOA: Yes
- HOA fee: $307 monthly
- Association name: Rizzetta & Company
- Association phone: 813-994-1001
Other fees
- Pet fee: $0 monthly
Other financial information
- Total actual rent: 0
Other
Other facts
- Listing terms: Cash,Conventional,FHA,USDA Loan,VA Loan
- Ownership: Fee Simple
- Road surface type: Asphalt, Paved
Price history
| Date | Event | Price |
|---|---|---|
| 3/20/2024 | Sold | $692,370-5.9%$268/sqft |
Source: | ||
| 12/9/2023 | Pending sale | $735,530+58.5%$284/sqft |
Source: | ||
| 12/6/2023 | Price change | $463,990-35.6%$179/sqft |
Source: | ||
| 12/3/2023 | Price change | $720,530-2%$278/sqft |
Source: | ||
| 12/2/2023 | Price change | $735,530+0.8%$284/sqft |
Source: | ||
Public tax history
| Year | Property taxes | Tax assessment |
|---|---|---|
| 2024 | $12,496 +10.6% | $661,209 +7.4% |
| 2023 | $11,300 +19.4% | $615,865 +18.5% |
| 2022 | $9,467 +323.9% | $519,833 +703.5% |
Find assessor info on the county website
Neighborhood: 34638
Nearby schools
GreatSchools rating
- 6/10Bexley Elementary SchoolGrades: PK-5Distance: 1.7 mi
- 7/10Charles S. Rushe Middle SchoolGrades: 6-8Distance: 1.9 mi
- 7/10Sunlake High SchoolGrades: 9-12Distance: 2.2 mi
Schools provided by the listing agent
- Elementary: Bexley Elementary School
- Middle: Charles S. Rushe Middle-PO
- High: Sunlake High School-PO
Source: Stellar MLS. This data may not be complete. We recommend contacting the local school district to confirm school assignments for this home.
Get a cash offer in 3 minutes
Find out how much your home could sell for in as little as 3 minutes with a no-obligation cash offer.
Estimated market value
$712,200
Get a cash offer in 3 minutes
Find out how much your home could sell for in as little as 3 minutes with a no-obligation cash offer.
Estimated market value
$712,200

