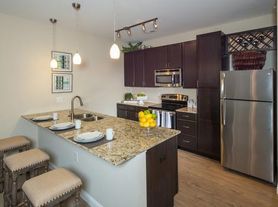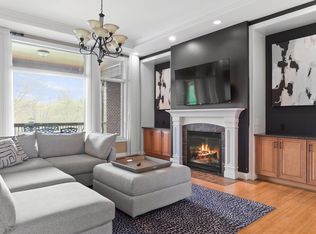Welcome to 5080 Lexington Ct, Mason, OH 45040 a beautifully updated 5-bedroom, 3.5-bath single-family home located in a quiet cul-de-sac within the top-rated Mason City School District. This move-in ready home offers everything today's buyers are looking for: fresh paint, refinished hardwood floors, and a fully finished basement with an extra bedroom and full bathroom perfect for guests, home office, or an in-law suite.
Step inside to discover a bright open floor plan featuring a spacious family room that opens to the kitchen and breakfast area, with easy access to a patio and large, flat backyard ideal for outdoor dining and entertaining. The kitchen includes wood cabinets, a pantry, and plenty of counter space.
Upstairs, the primary suite offers a vaulted ceiling, walk-in closet, and a luxurious ensuite bathroom with a soaking tub and dual vanities. Three additional bedrooms and a full hall bath with a double vanity provide plenty of space for everyone.
Home Highlights: 5 Bedrooms | 3.5 Baths | 2,050+ SqFt/Finished Basement with Bedroom & Full Bath/Fresh Paint & Refinished Hardwood Floors/New HVAC & Sump Pump (2023)/Quiet Cul-de-sac Location with Spacious Driveway & Front Porch/Walking Distance to Mason Elementary School/Mason City Schools Top-rated district/
Tenant respond water, gas, electrical, trash, and lawn mowing.
House for rent
Accepts Zillow applications
$3,000/mo
5080 Lexington Ct, Mason, OH 45040
5beds
2,050sqft
Price may not include required fees and charges.
Single family residence
Available now
No pets
Central air
Hookups laundry
Attached garage parking
Forced air
What's special
Vaulted ceilingBright open floor planSpacious family roomFully finished basementQuiet cul-de-sacFresh paintDual vanities
- 1 day |
- -- |
- -- |
Travel times
Facts & features
Interior
Bedrooms & bathrooms
- Bedrooms: 5
- Bathrooms: 4
- Full bathrooms: 4
Heating
- Forced Air
Cooling
- Central Air
Appliances
- Included: Dishwasher, Microwave, Oven, Refrigerator, WD Hookup
- Laundry: Hookups
Features
- WD Hookup, Walk In Closet
- Flooring: Hardwood
Interior area
- Total interior livable area: 2,050 sqft
Property
Parking
- Parking features: Attached
- Has attached garage: Yes
- Details: Contact manager
Features
- Exterior features: Heating system: Forced Air, Walk In Closet
Details
- Parcel number: 1636220039
Construction
Type & style
- Home type: SingleFamily
- Property subtype: Single Family Residence
Community & HOA
Location
- Region: Mason
Financial & listing details
- Lease term: 1 Year
Price history
| Date | Event | Price |
|---|---|---|
| 10/14/2025 | Listed for rent | $3,000+15.8%$1/sqft |
Source: Zillow Rentals | ||
| 8/27/2025 | Sold | $415,800-5.5%$203/sqft |
Source: | ||
| 8/16/2025 | Pending sale | $439,900$215/sqft |
Source: | ||
| 8/13/2025 | Listed for sale | $439,900+151.4%$215/sqft |
Source: | ||
| 7/9/2025 | Listing removed | $2,590$1/sqft |
Source: Zillow Rentals | ||

