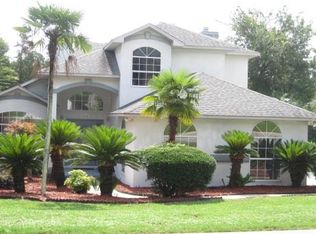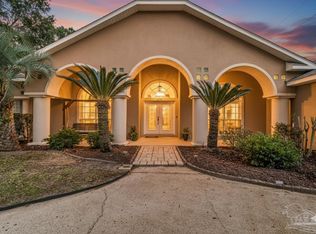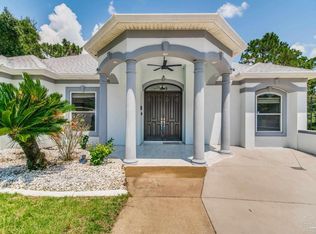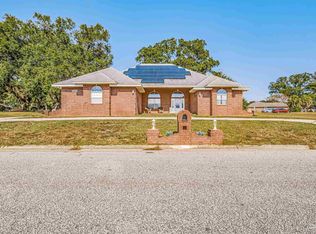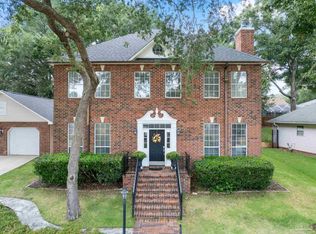Lakefront Luxury – Now Listed at $620,000 After Major Price Adjustment! This stunning custom-built lakefront estate in the prestigious Marcus Pointe community has just been heavily reduced to reflect needed updates. This is a rare opportunity to own a spacious, elegant home with stunning water views at a price well below market value. A grand circular driveway, manicured landscaping, and classic brick elevation set the stage. Inside, you’ll find over 3,600 square feet of light-filled living space, enhanced by new tile floors, plush carpet in bedrooms, and fresh paint in 2022. The kitchen includes Corian countertops, a large island, and walk-in pantry, flowing into a family room with gas fireplace, panoramic lake views, and custom built-in shelving and cabinetry. The oversized primary suite features dual walk-in closets, private porch access, and a spa-like ensuite. Step outside to a 33’x25’ deck with hot tub, or relax on your private dock with tranquil lakefront views. Additional highlights include a new roof (2021), new basement HVAC, and a finished lower level (over 800 sq ft) ideal for guests, a media room, or home gym. With flexible living space, resort-style outdoor amenities, and unbeatable value, this home offers the best of Florida living. Seller is motivated, and this price is firm. Schedule your private tour today—this lakefront gem won’t last long!
For sale
Price cut: $19K (11/28)
$620,000
5080 Pine Hollow Dr, Pensacola, FL 32505
4beds
4,039sqft
Est.:
Single Family Residence
Built in 1998
0.59 Acres Lot
$-- Zestimate®
$154/sqft
$35/mo HOA
What's special
Gas fireplaceLakefront estatePrivate dockSpacious islandHot tubDesigner detailsFresh paint
- 280 days |
- 1,591 |
- 124 |
Likely to sell faster than
Zillow last checked: 8 hours ago
Listing updated: November 28, 2025 at 01:39pm
Listed by:
Robert Hand 850-463-0930,
KELLER WILLIAMS REALTY GULF COAST
Source: PAR,MLS#: 660089
Tour with a local agent
Facts & features
Interior
Bedrooms & bathrooms
- Bedrooms: 4
- Bathrooms: 4
- Full bathrooms: 4
Rooms
- Room types: Bonus Room
Bedroom
- Level: First
- Area: 195
- Dimensions: 15 x 13
Bedroom 1
- Level: First
- Area: 195
- Dimensions: 15 x 13
Bedroom 2
- Level: First
- Area: 144
- Dimensions: 12 x 12
Dining room
- Level: First
- Area: 180
- Dimensions: 15 x 12
Basement
- Level: Basement
- Area: 551
- Dimensions: 29 x 19
Heating
- Central, Fireplace(s)
Cooling
- Central Air, Ceiling Fan(s)
Appliances
- Included: Electric Water Heater, Dryer, Washer, Built In Microwave, Dishwasher, Disposal, Down Draft, Refrigerator, Self Cleaning Oven, Oven
- Laundry: Inside, W/D Hookups
Features
- Bar, Bookcases, Ceiling Fan(s), High Ceilings, High Speed Internet, Plant Ledges, Sound System, Central Vacuum
- Flooring: Tile, Carpet
- Doors: Insulated Doors
- Windows: Skylight(s), Some Blinds, Some Drapes, ENERGY STAR Qualified Skylight
- Basement: Finished
- Has fireplace: Yes
Interior area
- Total structure area: 3,243
- Total interior livable area: 4,039 sqft
Property
Parking
- Total spaces: 3
- Parking features: 3 Car Garage, Circular Driveway, Golf Cart Garage, Oversized, Garage Door Opener
- Garage spaces: 3
- Has uncovered spaces: Yes
Features
- Levels: Multi/Split
- Patio & porch: Covered, Deck, Patio
- Exterior features: Balcony, Barbecue, Irrigation Well, Lawn Pump, Outdoor Kitchen, Rain Gutters
- Pool features: None
- Has spa: Yes
- Spa features: Heated, Bath
- Has view: Yes
- View description: Lake, Water
- Has water view: Yes
- Water view: Lake, Water
- Waterfront features: Lake, Waterfront, Block/Seawall, Natural, Pier
Lot
- Size: 0.59 Acres
- Features: Near Golf Course, On Golf Course, Sprinkler
Details
- Parcel number: 391s300100180005
- Zoning description: Res Single
Construction
Type & style
- Home type: SingleFamily
- Architectural style: Contemporary
- Property subtype: Single Family Residence
Materials
- Brick, Concrete
- Foundation: Slab
- Roof: Shingle
Condition
- Resale
- New construction: No
- Year built: 1998
Utilities & green energy
- Electric: Circuit Breakers
- Sewer: Public Sewer
- Water: Public
- Utilities for property: Underground Utilities
Green energy
- Energy efficient items: Insulation, Insulated Floors, Insulated Walls
Community & HOA
Community
- Features: Golf
- Security: Smoke Detector(s)
- Subdivision: Marcus Pointe
HOA
- Has HOA: Yes
- Services included: Association, Deed Restrictions
- HOA fee: $425 annually
Location
- Region: Pensacola
Financial & listing details
- Price per square foot: $154/sqft
- Tax assessed value: $648,580
- Annual tax amount: $8,514
- Price range: $620K - $620K
- Date on market: 3/4/2025
- Cumulative days on market: 281 days
- Road surface type: Paved
Estimated market value
Not available
Estimated sales range
Not available
$3,660/mo
Price history
Price history
| Date | Event | Price |
|---|---|---|
| 11/28/2025 | Price change | $620,000-3%$154/sqft |
Source: | ||
| 11/25/2025 | Price change | $639,000-3.2%$158/sqft |
Source: | ||
| 9/18/2025 | Price change | $660,000-2.9%$163/sqft |
Source: | ||
| 9/4/2025 | Price change | $680,000-6.8%$168/sqft |
Source: | ||
| 7/16/2025 | Price change | $730,000-6.4%$181/sqft |
Source: | ||
Public tax history
Public tax history
| Year | Property taxes | Tax assessment |
|---|---|---|
| 2024 | $8,514 -4.7% | $648,580 -2.3% |
| 2023 | $8,929 +123.2% | $663,744 +19.7% |
| 2022 | $4,001 0% | $554,570 +26.2% |
Find assessor info on the county website
BuyAbility℠ payment
Est. payment
$3,925/mo
Principal & interest
$2965
Property taxes
$708
Other costs
$252
Climate risks
Neighborhood: 32505
Nearby schools
GreatSchools rating
- 3/10Longleaf Elementary SchoolGrades: PK-5Distance: 2 mi
- 2/10Bellview Middle SchoolGrades: 6-8Distance: 2 mi
- 2/10Pine Forest High SchoolGrades: 9-12Distance: 1.7 mi
Schools provided by the listing agent
- Elementary: Longleaf
- Middle: BELLVIEW
- High: Pine Forest
Source: PAR. This data may not be complete. We recommend contacting the local school district to confirm school assignments for this home.
- Loading
- Loading
