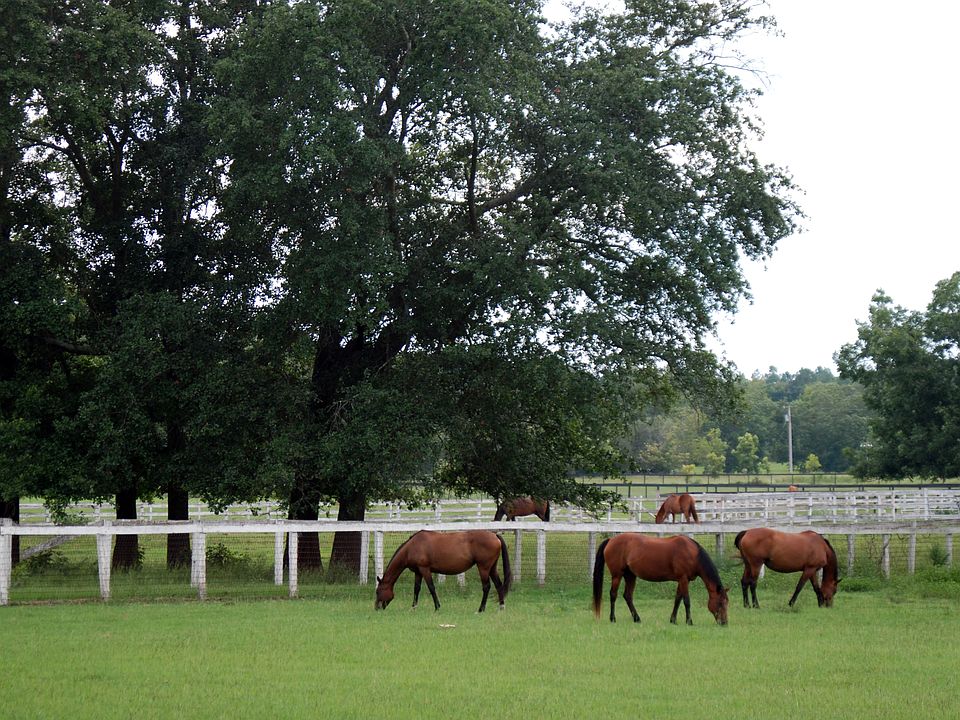The Reedy floor plan offers spacious, flexible living designed to suit families of all sizes. The first floor features an open-concept layout that blends the kitchen, breakfast area, and family room into a bright, connected living space perfect for gatherings and entertaining. A formal dining room adds a touch of elegance, while the kitchen includes a convenient pantry and large island for everyday functionality. The owner's suite, located on the main level, provides a private retreat with a luxurious bath and walk-in closet. A secondary bedroom and full bath on the first floor offer versatility for guests or a home office. Upstairs, two additional bedrooms each feature walk-in closets and share a full bath, complemented by a loft area ideal for relaxation, hobbies, or play. With optional covered outdoor spaces, a laundry room, ample storage, and a two-car garage, the Reedy beautifully balances comfort, convenience, and timeless design.
New construction
$319,400
5080 Tullamore Dr, Aiken, SC 29801
4beds
2,772sqft
Single Family Residence
Built in 2025
-- sqft lot
$-- Zestimate®
$115/sqft
$-- HOA
Under construction (available January 2026)
Currently being built and ready to move in soon. Reserve today by contacting the builder.
What's special
Two-car garageOpen-concept layoutSpacious flexible livingAmple storageLaundry roomLuxurious bath
This home is based on the Reedy plan.
- 5 days |
- 155 |
- 11 |
Zillow last checked: November 14, 2025 at 09:35pm
Listing updated: November 14, 2025 at 09:35pm
Listed by:
Veranda Homes
Source: Veranda Homes
Travel times
Schedule tour
Select your preferred tour type — either in-person or real-time video tour — then discuss available options with the builder representative you're connected with.
Facts & features
Interior
Bedrooms & bathrooms
- Bedrooms: 4
- Bathrooms: 3
- Full bathrooms: 3
Interior area
- Total interior livable area: 2,772 sqft
Video & virtual tour
Property
Parking
- Total spaces: 2
- Parking features: Garage
- Garage spaces: 2
Features
- Levels: 2.0
- Stories: 2
Construction
Type & style
- Home type: SingleFamily
- Property subtype: Single Family Residence
Condition
- New Construction,Under Construction
- New construction: Yes
- Year built: 2025
Details
- Builder name: Veranda Homes
Community & HOA
Community
- Subdivision: Hitchcock Preserve 60'
Location
- Region: Aiken
Financial & listing details
- Price per square foot: $115/sqft
- Date on market: 11/15/2025
About the community
Introducing Hitchcock Preserve in Aiken, SC!
Hitchcock Preserve is a single-family home community offering 3 different product lines. Patio homes, 2-story homes, and First-time buyer plans that will appeal to all. In the 60' section, the product ranges from 2015 sq. ft to 2916 sq. ft homes. With 4 - 5 bedrooms and 2.5 - 3.5 bathrooms. Along with the Owners Suite on the main level, these plans have open kitchen and family room layouts, with a Loft upstairs for more room for entertainment.

5013 Tullamore Drive, Aiken, SC 29801
Source: Veranda Homes