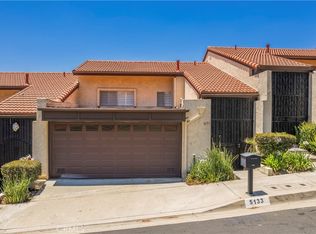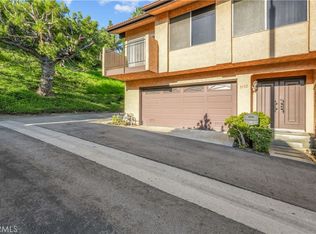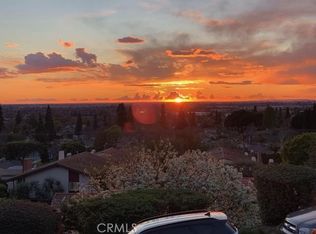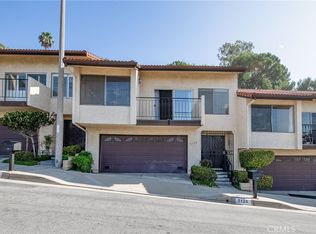John Algattas DRE #01276107 626-262-1015,
RE/MAX TOP PRODUCERS,
Jasmine Algattas DRE #02035839,
RE/MAX TOP PRODUCERS
5081 Cape Tenez Dr, Whittier, CA 90601
Home value
$748,300
$711,000 - $793,000
$3,805/mo
Loading...
Owner options
Explore your selling options
What's special
Zillow last checked: 8 hours ago
Listing updated: February 15, 2024 at 08:43pm
John Algattas DRE #01276107 626-262-1015,
RE/MAX TOP PRODUCERS,
Jasmine Algattas DRE #02035839,
RE/MAX TOP PRODUCERS
JACK JIANG, DRE #01388004
Pinnacle Real Estate Group
Facts & features
Interior
Bedrooms & bathrooms
- Bedrooms: 3
- Bathrooms: 3
- Full bathrooms: 3
- Main level bathrooms: 1
Heating
- Central
Cooling
- Central Air
Appliances
- Included: Dishwasher, Gas Oven, Gas Range, Water Heater
- Laundry: In Garage
Features
- Eat-in Kitchen, Quartz Counters, Recessed Lighting, All Bedrooms Up
- Flooring: Laminate
- Has fireplace: No
- Fireplace features: None
- Common walls with other units/homes: 2+ Common Walls
Interior area
- Total interior livable area: 1,605 sqft
Property
Parking
- Total spaces: 2
- Parking features: Direct Access, Driveway, Garage
- Attached garage spaces: 2
Accessibility
- Accessibility features: None
Features
- Levels: Two,Multi/Split
- Stories: 2
- Entry location: 1
- Patio & porch: Patio
- Pool features: In Ground, Association
- Has spa: Yes
- Spa features: Association, In Ground
- Has view: Yes
- View description: City Lights
Lot
- Size: 5.80 Acres
Details
- Parcel number: 8126002086
- Zoning: WHR2PP*
- Special conditions: Standard
Construction
Type & style
- Home type: Condo
- Architectural style: Patio Home
- Property subtype: Condominium
- Attached to another structure: Yes
Materials
- Stucco
- Roof: Tile
Condition
- Updated/Remodeled
- New construction: No
- Year built: 1975
Utilities & green energy
- Sewer: Public Sewer
- Water: Public
- Utilities for property: Electricity Connected, Natural Gas Connected, Sewer Connected, Water Connected
Community & neighborhood
Security
- Security features: Carbon Monoxide Detector(s), Smoke Detector(s)
Community
- Community features: Storm Drain(s), Street Lights, Sidewalks
Location
- Region: Whittier
HOA & financial
HOA
- Has HOA: Yes
- HOA fee: $410 monthly
- Amenities included: Pool, Spa/Hot Tub
- Association name: Showcase Villas
- Association phone: 626-967-7921
Other
Other facts
- Listing terms: Cash,Cash to New Loan,Conventional,FHA,VA Loan
Price history
| Date | Event | Price |
|---|---|---|
| 2/15/2024 | Sold | $715,000+2.2%$445/sqft |
Source: | ||
| 1/16/2024 | Pending sale | $699,888$436/sqft |
Source: | ||
| 1/2/2024 | Listed for sale | $699,888$436/sqft |
Source: | ||
Public tax history
| Year | Property taxes | Tax assessment |
|---|---|---|
| 2025 | $9,139 +415.1% | $729,300 +524.4% |
| 2024 | $1,774 -10% | $116,806 +2% |
| 2023 | $1,971 -0.1% | $114,516 +2% |
Find assessor info on the county website
Neighborhood: 90601
Nearby schools
GreatSchools rating
- 6/10Longfellow Elementary SchoolGrades: K-5Distance: 1 mi
- 4/10Walter F. Dexter Middle SchoolGrades: 6-8Distance: 0.8 mi
- 7/10Whittier High SchoolGrades: 9-12Distance: 1.7 mi
Schools provided by the listing agent
- High: Whittier
Source: CRMLS. This data may not be complete. We recommend contacting the local school district to confirm school assignments for this home.
Get a cash offer in 3 minutes
Find out how much your home could sell for in as little as 3 minutes with a no-obligation cash offer.
$748,300
Get a cash offer in 3 minutes
Find out how much your home could sell for in as little as 3 minutes with a no-obligation cash offer.
$748,300



