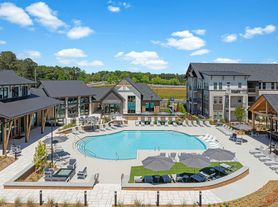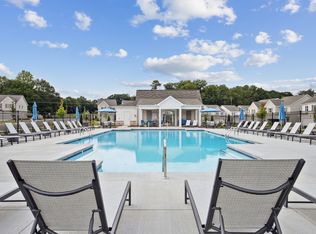5081 Hubert Dr, Powder Springs, GA 30127
Welcome to this inviting 3-bedroom, 2-bathroom home in beautiful Powder Springs! From the moment you arrive, you'll love the curb appeal with its front yard, welcoming front porch, and natural surroundings that create a warm and relaxing atmosphere. Step inside to discover an open-concept layout featuring a cozy fireplace, a bright family room, and a modern kitchen. The kitchen is equipped with breakfast bar, stone countertops, and a perfect view into the family room, making it the heart of the home for gatherings and entertaining. The spacious master suite is a true retreat, offering dual closets for ample storage and a private bathroom. The main floor master also features a versatile bonus room that can easily be transformed into a private office, sitting area, or extra storage. The additional bedrooms provide comfort and flexibility, while the bathrooms include a practical tub/shower combo. A dedicated laundry room adds extra convenience to your daily routine. Outside, enjoy the spacious fenced backyard, ideal for kids, pets, or weekend barbecues. A storage shed provides extra space for tools or hobbies, while the driveway and off-street parking make hosting family and friends easy.
This home truly combines comfort, style, and functionality in one perfect package. Don't miss the opportunity to make it yours!
*All leases that start 11/1/2025 will end 1/31/2027. All leases that start after 11/1/2025 will end 2/28/2027
Pets are allowed. Some fees apply. All pets do have to be screened, which you will do at the time of your application, and pet fees will be charged based on the PetScreening score.
We offer the Security Deposit Waiver alternative to all residents. If you don't want to pay a traditional security deposit, you can instead opt to pay a monthly non-refundable fee. Once your application is approved, we will let you know what that fee would be, and you will be able to choose between that or a traditional deposit.
Qualifications are: income needs to be 3x the rent, two years of good rental history, no evictions for the last five years, and credit and background will be checked.
All residents are enrolled in the Resident Benefits Package (RBP) for $40/mo which includes HVAC air filter delivery (for applicable properties), credit building to help boost your credit score with timely rent payments, move-in concierge service making utility connection and home service set up a breeze during your move-in, pest control including (Bed bugs, fleas, ticks, mites, weevils, and cockroaches). More details upon application.
The application fee is $65 per person. We highly encourage all applicants to link their bank accounts during the application process to expedite response time. Should you choose to manually upload documents, we ask for your patience as this will result in longer review cycles.
Amenities: front yard, fenced back yard, fireplace, shed, open concept, laundry room, kitchen island, breakfast bar, driveway, front porch, natural surroundings, tub/shower combo, view to family room, stone countertop, off-street parking
House for rent
$2,200/mo
5081 Hubert Dr, Powder Springs, GA 30127
3beds
2,042sqft
Price may not include required fees and charges.
Single family residence
Available now
Cats, dogs OK
Off street parking
Fireplace
What's special
Cozy fireplaceSpacious fenced backyardFront yardOff-street parkingOpen-concept layoutWelcoming front porchModern kitchen
- 8 hours |
- -- |
- -- |
Travel times
Looking to buy when your lease ends?
Consider a first-time homebuyer savings account designed to grow your down payment with up to a 6% match & a competitive APY.
Facts & features
Interior
Bedrooms & bathrooms
- Bedrooms: 3
- Bathrooms: 2
- Full bathrooms: 2
Heating
- Fireplace
Features
- Has fireplace: Yes
Interior area
- Total interior livable area: 2,042 sqft
Property
Parking
- Parking features: Off Street
- Details: Contact manager
Details
- Parcel number: 19119700330
Construction
Type & style
- Home type: SingleFamily
- Property subtype: Single Family Residence
Community & HOA
Location
- Region: Powder Springs
Financial & listing details
- Lease term: Contact For Details
Price history
| Date | Event | Price |
|---|---|---|
| 11/18/2025 | Listed for rent | $2,200$1/sqft |
Source: Zillow Rentals | ||
| 10/15/2025 | Sold | $299,500$147/sqft |
Source: | ||
| 8/31/2025 | Pending sale | $299,500$147/sqft |
Source: | ||
| 8/22/2025 | Listed for sale | $299,500+92%$147/sqft |
Source: | ||
| 7/21/2025 | Sold | $156,000$76/sqft |
Source: Public Record | ||

