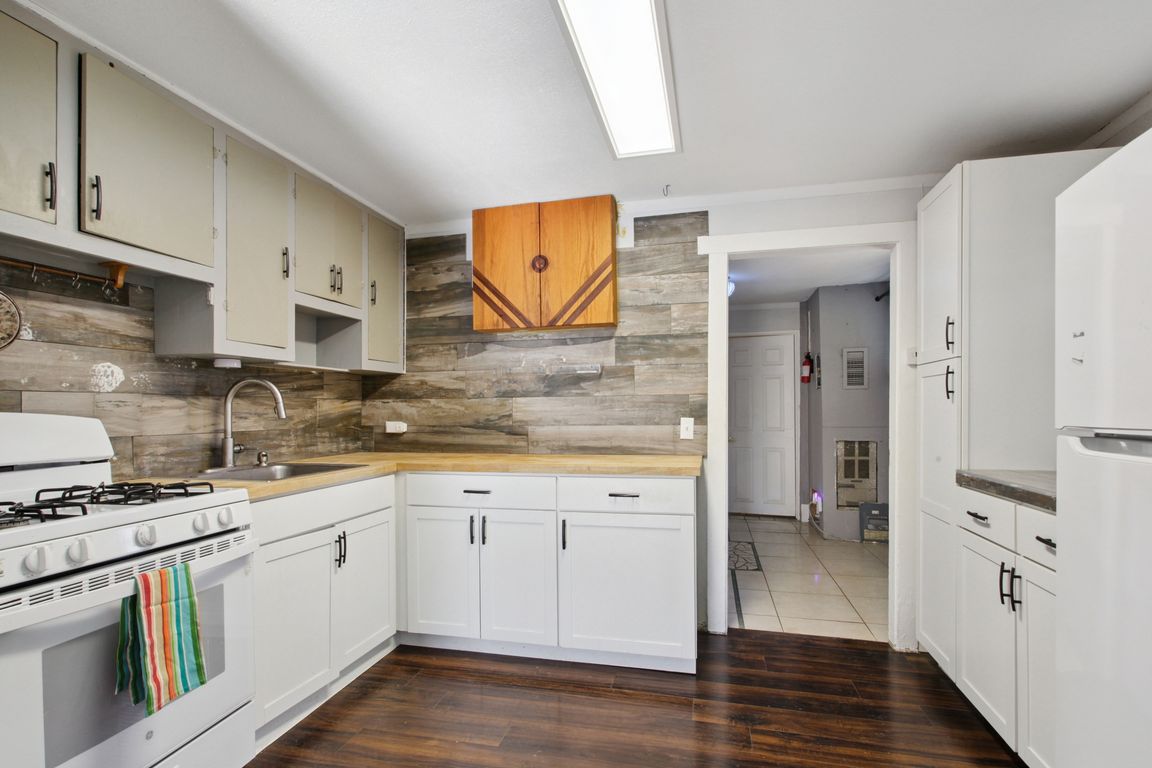
For sale
$450,000
3beds
1,907sqft
5081 Lincoln Street Bldg 5079, Denver, CO 80216
3beds
1,907sqft
Single family residence
Built in 1929
9,520 sqft
7 Parking spaces
$236 price/sqft
What's special
Mature treesFully fenced yardHot tubRoom for rv parkingLarge lotWell-defined living spacesPrivate entrance
An exceptional setup in Denver’s Globeville neighborhood, this property offers both a single-family home and a full detached ADU with its own address at 5079 Lincoln St. Both structures are being sold as-is, creating a flexible starting point for renovation, improvement, or long-term planning. The ADU is a major highlight, offering ...
- 4 days |
- 540 |
- 18 |
Source: REcolorado,MLS#: 2144967
Travel times
Living Room
Kitchen
Bathroom
Bedroom
Zillow last checked: 8 hours ago
Listing updated: November 17, 2025 at 07:18am
Listed by:
Wisdom Real Estate ListingTeam@WisdomRealEstate.com,
Wisdom Real Estate,
Becca Morgenegg 720-839-0733,
Wisdom Real Estate
Source: REcolorado,MLS#: 2144967
Facts & features
Interior
Bedrooms & bathrooms
- Bedrooms: 3
- Bathrooms: 2
- Full bathrooms: 1
- 3/4 bathrooms: 1
- Main level bathrooms: 2
- Main level bedrooms: 3
Bedroom
- Description: Main Home At 5081 Lincoln St
- Level: Main
Bedroom
- Description: Adu At 5079 Lincoln St
- Level: Main
Bedroom
- Description: Adu At 5079 Lincoln St
- Level: Main
Bathroom
- Description: Main Home At 5081 Lincoln St
- Level: Main
Bathroom
- Description: Adu At 5079 Lincoln St
- Level: Main
Kitchen
- Description: Main Home At 5081 Lincoln St
- Level: Main
Kitchen
- Description: Adu At 5079 Lincoln St
- Level: Main
Laundry
- Description: Main Home At 5081 Lincoln St
- Level: Main
Living room
- Description: Main Home At 5081 Lincoln St
- Level: Main
Living room
- Description: Adu At 5079 Lincoln St
- Level: Main
Heating
- Baseboard, Forced Air
Cooling
- Air Conditioning-Room
Appliances
- Included: Dryer, Gas Water Heater, Oven, Range, Refrigerator, Washer
- Laundry: In Unit
Features
- Laminate Counters
- Flooring: Tile, Vinyl, Wood
- Has basement: No
- Common walls with other units/homes: No Common Walls
Interior area
- Total structure area: 1,907
- Total interior livable area: 1,907 sqft
- Finished area above ground: 1,670
Video & virtual tour
Property
Parking
- Total spaces: 7
- Parking features: Asphalt
- Details: Off Street Spaces: 6, RV Spaces: 1
Features
- Levels: One
- Stories: 1
- Patio & porch: Covered, Patio
- Exterior features: Private Yard, Rain Gutters
- Has spa: Yes
- Spa features: Spa/Hot Tub
- Fencing: Full
Lot
- Size: 9,520 Square Feet
- Features: Level, Near Public Transit
Details
- Parcel number: 215405017
- Zoning: E-SU-D
- Special conditions: Standard
Construction
Type & style
- Home type: SingleFamily
- Property subtype: Single Family Residence
Materials
- Frame, Metal Siding, Stucco, Vinyl Siding
- Roof: Composition
Condition
- Fixer
- Year built: 1929
Utilities & green energy
- Sewer: Public Sewer
- Water: Public
- Utilities for property: Cable Available, Electricity Connected, Natural Gas Available, Phone Available
Community & HOA
Community
- Security: Carbon Monoxide Detector(s), Smoke Detector(s)
- Subdivision: Globeville
HOA
- Has HOA: No
Location
- Region: Denver
Financial & listing details
- Price per square foot: $236/sqft
- Annual tax amount: $2,143
- Date on market: 11/14/2025
- Listing terms: Cash,Conventional
- Exclusions: Current Tenant's Personal Property From The Adu.
- Ownership: Estate
- Electric utility on property: Yes
- Road surface type: Paved