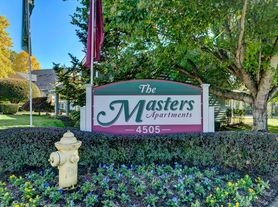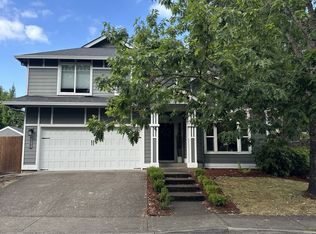Spacious 4 Bedroom / 2.5 Bath Home in Butternut Creek - Available October 10, 2025
Located on a corner lot in Hillsboro's Butternut Creek community, this 4-bedroom, 2.5-bathroom home offers 2,970 sq ft of well-designed living space on a 6,098 sq ft lot. The home includes a large fenced backyard and convenient access to local amenities, making it suitable for those seeking both space and location.
Property Features:
- Open Layout: Wide entry and hallways lead to an open-concept main living area, providing a functional and spacious layout.
- Kitchen: Equipped with stainless steel appliances, LG 4-door refrigerator, gas range, quartz countertops, an extra large island, and ample cabinet storage.
- Living Area: Features include a gas fireplace, engineered hardwood floors, and large windows with backyard views.
- Primary Suite: The primary bedroom includes two walk-in closets, an en-suite bath with soaking tub, glass shower, and dual vanities.
- Bonus Loft: Flexible space suitable for a home office, media room, or hobby area.
- Technology & Efficiency: Ring doorbell, Ecobee smart thermostat, RUCKUS-powered high-speed Wi-Fi extenders on both floors, and Rachio smart sprinkler system.
- Additional Features: Central A/C and Heating, finished 2-car garage, and LG washer & dryer.
- Concrete covered patio
Location:
Conveniently located near Intel, Nike, Microsoft, Highway 26/217, TV Highway, and Cornelius Pass, this area offers easy access to multiple parks and community amenities. Residents can enjoy a 5-acre neighborhood park with a playground, dog park, splash pad, bike/pump track, basketball court, and walking trails. The home is also in close proximity to Reeds Crossing, Market of Choice, a variety of fast-casual restaurants, the new Tamarack School, and Providence Health facilities.
Lease Details:
- Monthly Rent: $3,695
- Lease Term: 12 months
- Security Deposit: $5000
- Pet Policy: Up to 2 pets (cats or dogs under 35 lbs) are welcome! $50/month per pet + $500 refundable deposit per pet (refundable pending damages)
Additional Details:
- Tenants are responsible for utilities and backyard maintenance.
- Proof of renter's insurance with a minimum of $100,000 in liability coverage is required before and throughout the tenancy.
- Smoking and vaping are not permitted inside the property.
Application Requirements:
- Income Requirement: Minimum of 2.5x monthly rent
- Minimum Credit Score: 680+
- Background checks required for all occupants age 18 and over
Please contact us via Zillow or Text to complete a brief pre-screening. Once completed, we will schedule an appointment for you to view the property.
Note: Kindly do not proceed with the application if you do not meet the stated requirements. A link to the external application will be provided only after you have confirmed your interest in the property. As part of the application process, a background and credit check (soft inquiry) will be conducted for each adult applicant. The screening fee is $55 per adult (non-refundable), paid directly to the background and credit check agency.
House for rent
$3,695/mo
5081 SE 83rd Ave, Hillsboro, OR 97123
4beds
2,970sqft
Price may not include required fees and charges.
Single family residence
Available Fri Oct 10 2025
Cats, small dogs OK
Central air
In unit laundry
Attached garage parking
Forced air, fireplace
What's special
Gas fireplaceLarge fenced backyardBonus loftFlexible spacePrimary suiteEn-suite bathDual vanities
- 51 days
- on Zillow |
- -- |
- -- |
Travel times
Facts & features
Interior
Bedrooms & bathrooms
- Bedrooms: 4
- Bathrooms: 3
- Full bathrooms: 2
- 1/2 bathrooms: 1
Heating
- Forced Air, Fireplace
Cooling
- Central Air
Appliances
- Included: Dishwasher, Dryer, Microwave, Oven, Refrigerator, Washer
- Laundry: In Unit
Features
- Flooring: Carpet, Hardwood, Tile
- Has fireplace: Yes
Interior area
- Total interior livable area: 2,970 sqft
Property
Parking
- Parking features: Attached
- Has attached garage: Yes
- Details: Contact manager
Features
- Exterior features: Additional Guest Parking, Gourmet Kitchen, Heating system: Forced Air, Large Backyard, Large Quartz Kitchen Island, Spacious Laundary
Details
- Parcel number: 1S214DB06700
Construction
Type & style
- Home type: SingleFamily
- Property subtype: Single Family Residence
Community & HOA
Location
- Region: Hillsboro
Financial & listing details
- Lease term: 1 Year
Price history
| Date | Event | Price |
|---|---|---|
| 9/17/2025 | Price change | $3,695-5.1%$1/sqft |
Source: Zillow Rentals | ||
| 9/3/2025 | Price change | $3,895-4.9%$1/sqft |
Source: Zillow Rentals | ||
| 8/16/2025 | Listed for rent | $4,095$1/sqft |
Source: Zillow Rentals | ||
| 5/30/2019 | Sold | $586,400$197/sqft |
Source: Public Record | ||
| 2/28/2019 | Listed for sale | $586,400$197/sqft |
Source: Lennar | ||

