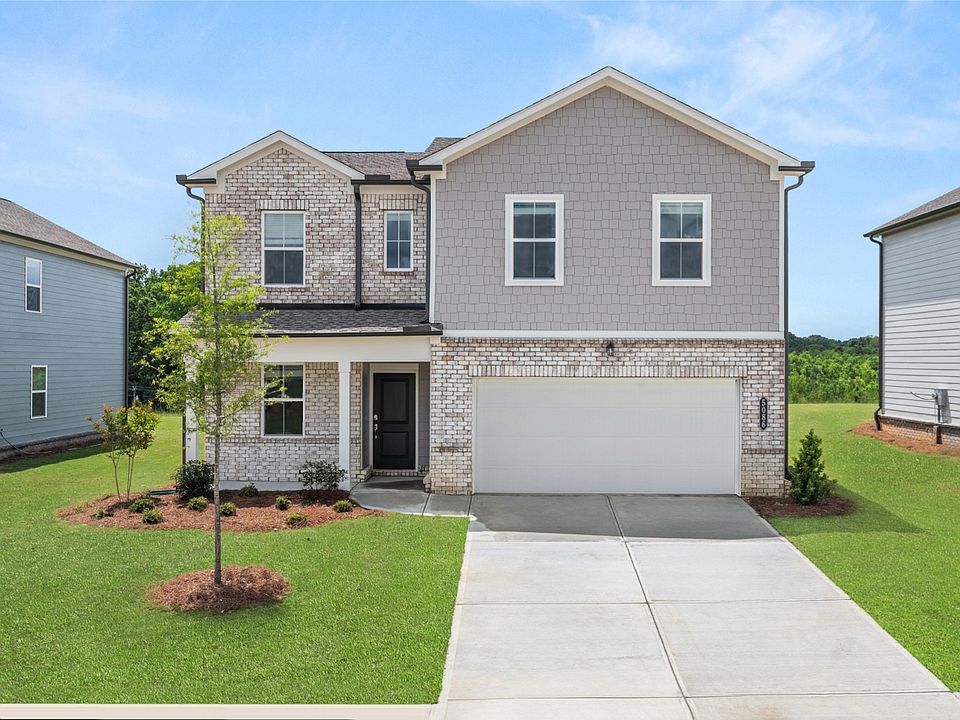Introducing Summit View, Lennar's newest community. Experience modern living in the heart of Cleveland with this stunning two-story home, featuring breathtaking mountain views. When you enter The Davidson home plan you will move through the foyer an enter into the open dining room, great room and kitchen which features an oversized quartz island with seating, gas range and a large pantry. Turn the corner from the kitchen and you will find a guest bed and full bathroom on the lower level. When you move to the top of the stairs you will enter a loft space with access to all of the living quarters that seperates the guest bedrooms from the owner's suite. To your right you have two nice sized bedrooms, a bathroom and linen closet. To the left of the loft is the owner's suite with it's own private bathroom and walk-in closet.
Ask about our special financing rates and closing cost assistance with the use of our preferred lender.
New construction
$374,000
5081 Skyline Way NE, Cleveland, TN 37312
4beds
2,170sqft
Est.:
Single Family Residence
Built in 2025
6,098.4 Square Feet Lot
$-- Zestimate®
$172/sqft
$60/mo HOA
What's special
Breathtaking mountain viewsWalk-in closetLoft spaceGas rangeGreat roomOpen dining roomPrivate bathroom
- 138 days |
- 259 |
- 12 |
Zillow last checked: 8 hours ago
Listing updated: December 07, 2025 at 11:34pm
Listed by:
Emily Berryman 423-451-6654,
Zach Taylor - Chattanooga
Emily Wiersema 423-432-3578,
Zach Taylor - Chattanooga
Source: Greater Chattanooga Realtors,MLS#: 1517247
Travel times
Schedule tour
Select your preferred tour type — either in-person or real-time video tour — then discuss available options with the builder representative you're connected with.
Facts & features
Interior
Bedrooms & bathrooms
- Bedrooms: 4
- Bathrooms: 3
- Full bathrooms: 3
Primary bedroom
- Level: Second
- Area: 336
- Dimensions: 16 x 21
Bedroom
- Level: First
- Area: 99
- Dimensions: 9 x 11
Bedroom
- Level: Second
- Area: 132
- Dimensions: 11 x 12
Bedroom
- Area: 144
- Dimensions: 12 x 12
Primary bathroom
- Level: Second
Dining room
- Level: First
- Area: 144
- Dimensions: 12 x 12
Great room
- Level: First
- Area: 195
- Dimensions: 15 x 13
Laundry
- Level: Second
Loft
- Level: Second
- Area: 143
- Dimensions: 11 x 13
Heating
- Central
Cooling
- Central Air
Appliances
- Included: Stainless Steel Appliance(s), Microwave, Free-Standing Gas Range, Free-Standing Gas Oven, Electric Water Heater, Disposal, Dishwasher
- Laundry: Electric Dryer Hookup, Laundry Room, Washer Hookup
Features
- High Ceilings, Kitchen Island, Tub/shower Combo, Walk-In Closet(s)
- Flooring: Carpet, Luxury Vinyl
- Windows: Blinds, Vinyl Frames
- Has basement: No
- Has fireplace: No
Interior area
- Total structure area: 2,170
- Total interior livable area: 2,170 sqft
- Finished area above ground: 2,170
Property
Parking
- Total spaces: 2
- Parking features: Driveway, Garage, Garage Door Opener, Off Street
- Attached garage spaces: 2
Features
- Levels: Two
- Exterior features: Private Yard, Rain Gutters
- Has view: Yes
Lot
- Size: 6,098.4 Square Feet
- Features: Bluff, Subdivided, Views
Details
- Parcel number: Tbd
Construction
Type & style
- Home type: SingleFamily
- Property subtype: Single Family Residence
Materials
- HardiPlank Type
- Foundation: Slab
- Roof: Shingle
Condition
- New construction: Yes
- Year built: 2025
Details
- Builder name: Lennar
Utilities & green energy
- Sewer: Public Sewer
- Water: Public
- Utilities for property: Cable Connected, Electricity Connected, Natural Gas Connected, Sewer Connected, Water Connected
Community & HOA
Community
- Features: Clubhouse, Park, Pool, Sidewalks, Street Lights
- Subdivision: Summit View : Summit View Single Family
HOA
- Has HOA: Yes
- Amenities included: Clubhouse, Park, Pool
- HOA fee: $60 monthly
Location
- Region: Cleveland
Financial & listing details
- Price per square foot: $172/sqft
- Date on market: 7/23/2025
- Listing terms: Cash,Conventional,FHA,USDA Loan,VA Loan
- Road surface type: Paved
About the community
Pool
This collection offers new single-family homes coming soon to the Summit View master-planned community in Cleveland, TN. Homeowners will enjoy an onsite swimming pool and pool house for splashing fun. The community provides easy access to a variety of large retailers, including The Village Green Town Center, making everyday errands a breeze. Downtown Cleveland is five miles away, offering small-town historic charm plus local shopping and dining experiences. The city is a hub for outdoor recreation and offers plenty of parks, trails and more.

5093 Skyline Wy NE, Cleveland, TN 37312
Source: Lennar Homes
