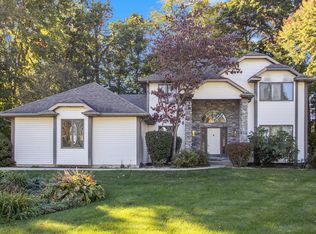Closed
$350,000
50813 Deer Run Trl, Elkhart, IN 46514
4beds
2,725sqft
Single Family Residence
Built in 2006
0.51 Acres Lot
$359,900 Zestimate®
$--/sqft
$2,540 Estimated rent
Home value
$359,900
$310,000 - $417,000
$2,540/mo
Zestimate® history
Loading...
Owner options
Explore your selling options
What's special
Open House: Sunday, December 15th, from 1 PM to 3 PM! This 4-bedroom home has it all! The main floor features crown molding, a gas fireplace, and great natural light throughout. It also includes a main floor laundry, hardwood & tile floors, a kitchen with double ovens, stainless steel appliances, and a breakfast bar. A bright sunroom off the kitchen opens to a spacious deck, perfect for relaxing or entertaining. The large backyard offers privacy and a fenced-in area. The primary bedroom features a private ensuite with a walk in closet. The fully finished basement includes a bar, half bath, and ample storage space. Completing this fantastic home is a 3-car garage, offering room for vehicles, a workshop, or additional storage. This home is a must-see!
Zillow last checked: 8 hours ago
Listing updated: January 24, 2025 at 12:12pm
Listed by:
Beau Dunfee 574-340-3377,
Weichert Rltrs-J.Dunfee&Assoc.
Bought with:
Jennifer Kerrn, RB18000267
Keller Williams Realty Group Elkhart
Source: IRMLS,MLS#: 202446941
Facts & features
Interior
Bedrooms & bathrooms
- Bedrooms: 4
- Bathrooms: 4
- Full bathrooms: 2
- 1/2 bathrooms: 2
Bedroom 1
- Level: Upper
Bedroom 2
- Level: Upper
Heating
- Natural Gas, Forced Air
Cooling
- Central Air, Ceiling Fan(s)
Appliances
- Included: Dishwasher, Microwave, Refrigerator, Washer, Gas Cooktop, Dryer-Gas, Double Oven, Gas Water Heater
- Laundry: Gas Dryer Hookup, Washer Hookup
Features
- 1st Bdrm En Suite, Breakfast Bar, Ceiling-9+, Crown Molding
- Flooring: Hardwood, Carpet, Stone
- Windows: Blinds
- Basement: Full,Finished
- Number of fireplaces: 1
- Fireplace features: Family Room
Interior area
- Total structure area: 2,876
- Total interior livable area: 2,725 sqft
- Finished area above ground: 1,910
- Finished area below ground: 815
Property
Parking
- Total spaces: 3
- Parking features: Attached
- Attached garage spaces: 3
Features
- Levels: Two
- Stories: 2
- Patio & porch: Deck
- Fencing: Full,Chain Link
Lot
- Size: 0.51 Acres
- Dimensions: 130X170
- Features: Level, Few Trees, 0-2.9999, City/Town/Suburb
Details
- Parcel number: 200209402006.000026
Construction
Type & style
- Home type: SingleFamily
- Architectural style: Traditional
- Property subtype: Single Family Residence
Materials
- Stone, Vinyl Siding
- Roof: Asphalt,Shingle
Condition
- New construction: No
- Year built: 2006
Utilities & green energy
- Sewer: Private Sewer
- Water: Well
Community & neighborhood
Location
- Region: Elkhart
- Subdivision: Simonton At The Crossing
Other
Other facts
- Listing terms: Cash,Conventional,FHA,VA Loan
Price history
| Date | Event | Price |
|---|---|---|
| 1/24/2025 | Sold | $350,000+0% |
Source: | ||
| 12/22/2024 | Pending sale | $349,900 |
Source: | ||
| 12/12/2024 | Listed for sale | $349,900+19.6% |
Source: | ||
| 10/22/2020 | Sold | $292,500-4.1% |
Source: | ||
| 9/16/2020 | Pending sale | $305,000$112/sqft |
Source: RE/MAX Oak Crest Realty #202035882 | ||
Public tax history
| Year | Property taxes | Tax assessment |
|---|---|---|
| 2024 | $2,622 -5.1% | $334,900 +2.4% |
| 2023 | $2,764 +7% | $327,000 +10.7% |
| 2022 | $2,584 +14.2% | $295,400 +5.3% |
Find assessor info on the county website
Neighborhood: 46514
Nearby schools
GreatSchools rating
- 4/10Feeser Elementary SchoolGrades: PK-6Distance: 1.8 mi
- 2/10North Side Middle SchoolGrades: 7-8Distance: 3.9 mi
- 2/10Elkhart High SchoolGrades: 9-12Distance: 5.1 mi
Schools provided by the listing agent
- Elementary: Osolo
- Middle: North Side
- High: Elkhart
- District: Elkhart Community Schools
Source: IRMLS. This data may not be complete. We recommend contacting the local school district to confirm school assignments for this home.

Get pre-qualified for a loan
At Zillow Home Loans, we can pre-qualify you in as little as 5 minutes with no impact to your credit score.An equal housing lender. NMLS #10287.
Sell for more on Zillow
Get a free Zillow Showcase℠ listing and you could sell for .
$359,900
2% more+ $7,198
With Zillow Showcase(estimated)
$367,098