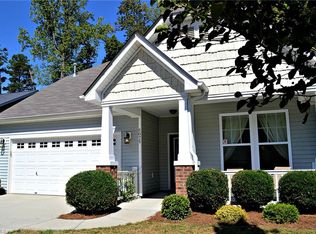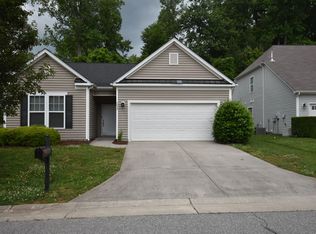Sold for $325,000 on 09/26/25
$325,000
5083 Brian Center Ln, Winston Salem, NC 27106
3beds
2,255sqft
Stick/Site Built, Residential, Single Family Residence
Built in 2008
0.24 Acres Lot
$325,100 Zestimate®
$--/sqft
$2,196 Estimated rent
Home value
$325,100
$309,000 - $341,000
$2,196/mo
Zestimate® history
Loading...
Owner options
Explore your selling options
What's special
Exceptionally well-maintained 3-bedroom, 2.5-bath home in the Bethabara Trace neighborhood of Winston-Salem, NC! This charming property features a main-level primary suite, spacious layout, and modern finishes throughout. The upstairs loft offers the perfect space for working from home or a cozy gaming setup. Step outside to the back patio, with a unique brick courtyard area with steps leading from the backyard—ideal for entertaining or relaxing in a peaceful, natural setting. Enjoy direct trail access into Bethabara Park, great for walking, hiking, and exploring. Located just minutes from Wake Forest University, this home offers tranquil living with unmatched convenience to shopping, dining, and major highways. Don’t miss this move-in-ready gem in one of Winston-Salem’s most sought-after areas!
Zillow last checked: 8 hours ago
Listing updated: September 27, 2025 at 06:12pm
Listed by:
Jennifer Hayes 336-671-4875,
Premier Realty NC
Bought with:
Parker Ward, 294199
Ward & Ward Properties, LLC
Source: Triad MLS,MLS#: 1188116 Originating MLS: Winston-Salem
Originating MLS: Winston-Salem
Facts & features
Interior
Bedrooms & bathrooms
- Bedrooms: 3
- Bathrooms: 3
- Full bathrooms: 2
- 1/2 bathrooms: 1
- Main level bathrooms: 2
Primary bedroom
- Level: Main
- Dimensions: 17 x 15.08
Bedroom 2
- Level: Second
- Dimensions: 13.83 x 10.92
Bedroom 3
- Level: Second
- Dimensions: 12.67 x 10.92
Dining room
- Level: Main
- Dimensions: 11.08 x 12
Entry
- Level: Main
- Dimensions: 9 x 24.42
Kitchen
- Level: Main
- Dimensions: 11.42 x 18.42
Laundry
- Level: Main
- Dimensions: 6.08 x 3.25
Living room
- Level: Main
- Dimensions: 19.92 x 18.75
Loft
- Level: Second
- Dimensions: 19.92 x 16.17
Heating
- Forced Air, Electric, Natural Gas
Cooling
- Central Air
Appliances
- Included: Microwave, Dishwasher, Disposal, Free-Standing Range, Gas Water Heater
- Laundry: Main Level
Features
- Ceiling Fan(s), Dead Bolt(s), Pantry, Solid Surface Counter
- Flooring: Carpet, Tile, Vinyl
- Has basement: No
- Number of fireplaces: 1
- Fireplace features: Gas Log, Living Room
Interior area
- Total structure area: 2,255
- Total interior livable area: 2,255 sqft
- Finished area above ground: 2,255
Property
Parking
- Total spaces: 2
- Parking features: Garage, Driveway, Garage Door Opener, Attached
- Attached garage spaces: 2
- Has uncovered spaces: Yes
Features
- Levels: Two
- Stories: 2
- Pool features: None
- Fencing: Fenced,Partial,Privacy
Lot
- Size: 0.24 Acres
- Features: City Lot
Details
- Parcel number: 6817789822
- Zoning: RS9
- Special conditions: Owner Sale
Construction
Type & style
- Home type: SingleFamily
- Architectural style: Traditional
- Property subtype: Stick/Site Built, Residential, Single Family Residence
Materials
- Vinyl Siding
- Foundation: Slab
Condition
- Year built: 2008
Utilities & green energy
- Sewer: Public Sewer
- Water: Public
Community & neighborhood
Security
- Security features: Smoke Detector(s)
Location
- Region: Winston Salem
- Subdivision: Bethabara Trace
HOA & financial
HOA
- Has HOA: Yes
- HOA fee: $330 annually
Other
Other facts
- Listing agreement: Exclusive Right To Sell
- Listing terms: Cash,Conventional,FHA,VA Loan
Price history
| Date | Event | Price |
|---|---|---|
| 9/26/2025 | Sold | $325,000 |
Source: | ||
| 8/17/2025 | Pending sale | $325,000 |
Source: | ||
| 8/12/2025 | Listed for sale | $325,000 |
Source: | ||
| 7/23/2025 | Pending sale | $325,000 |
Source: | ||
| 7/17/2025 | Listed for sale | $325,000+90.1% |
Source: | ||
Public tax history
| Year | Property taxes | Tax assessment |
|---|---|---|
| 2025 | -- | $342,200 +61.3% |
| 2024 | $2,977 +4.8% | $212,200 |
| 2023 | $2,841 +1.9% | $212,200 |
Find assessor info on the county website
Neighborhood: 27106
Nearby schools
GreatSchools rating
- 2/10Old Town ElementaryGrades: PK-5Distance: 2.2 mi
- 1/10Mineral Springs MiddleGrades: 6-8Distance: 3.3 mi
- 2/10North Forsyth HighGrades: 9-12Distance: 1.3 mi
Get a cash offer in 3 minutes
Find out how much your home could sell for in as little as 3 minutes with a no-obligation cash offer.
Estimated market value
$325,100
Get a cash offer in 3 minutes
Find out how much your home could sell for in as little as 3 minutes with a no-obligation cash offer.
Estimated market value
$325,100

