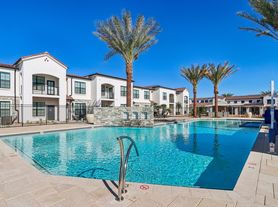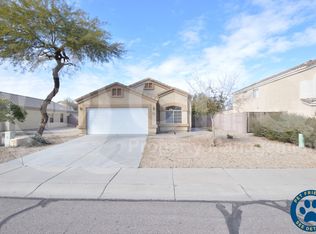D.R. Horton Matterhorn Floorplan - 5084 E Umber Rd - Copper Basin
3 Bed | 2 Bath | 2 Garage | 1 Story | 1,570 Sq. Ft. | $1,850 base rent
Welcome to the Matterhorn floorplan by D.R. Horton, a thoughtfully designed home, offering three bedrooms and two bathrooms. Upon entering the foyer, it leads to the kitchen overlooking the dining and great room. The primary bedroom features ample space for a king-sized bed and additional furniture, creating a serene and comfortable retreat. The private ensuite bathroom is appointed with modern fixtures, a spacious shower, and a dual-sink vanity. The two additional bedrooms are generously sized, each offering plenty of space for family members, guests, or a home office. The additional bedrooms share a centrally located bathroom featuring contemporary fixtures, a shower/tub combination, and a vanity with ample storage. The heart of the home is the open-concept living area, seamlessly integrating the kitchen, dining, and living spaces. The kitchen features modern appliances, ample counter space, and a large island that serves as both a prep area and a casual dining spot. Adjacent to the kitchen, the dining area is perfectly positioned for family meals and entertaining. Its central location ensures easy access to both the kitchen and living room, making it a convenient and functional space for daily use. Step outside from the great room onto the covered patio, an ideal space for outdoor dining, entertaining, or simply relaxing and enjoying the fresh air.The home includes a two-car garage with direct access to the interior, providing convenience and security. This space also offers extra storage for tools, equipment, or seasonal items.
At the intersection of Hunt Highway and Coppermine Road in Pinal County, Copper Basin is a vibrant community offering a diverse selection of modern floor plans tailored to meet the needs of your family. These exceptional homes boast features such as covered patios, high ceilings, and spacious kitchens, designed to provide both comfort and style.
Copper Basin is conveniently located just 25 minutes from Phoenix Gateway Airport and is within close proximity to two new hospitals, various shopping centers, entertainment venues, and a wide array of restaurants, ensuring all your daily needs are easily accessible. The community itself is home to a K-8 school, a sprawling 20-acre park, and a fire station, ensuring safety and convenience for residents.
The centerpiece of Copper Basin is the Copper Basin Community Center, which offers a pool, spa, and recreation center, providing ample opportunities for fitness and leisure activities. Whether you're looking to relax by the pool, enjoy the spa, or engage in various recreational programs, the Community Center has something for everyone.
Discover the perfect blend of comfort, convenience, and community at Copper Basin.
*3D tour only represents the specific floor plan and may vary from home as built
APPLICATION: $65 Application Fee Per Applicant 18 years or older (Nonrefundable). Please allow 24 to 72 business hours to process the Application once all required documents are submitted by all applicants 18 years or older. Credit and background check will be run on all applicants. All potential tenants 18 years or older shall complete an application and pass credit and background check requirements.
LEASE LENGTH: 6-months
INITIAL MOVE-IN COSTS: Upon application approval, a nonrefundable Holding Retainer will be required to secure the property and will be applied towards the move-in costs. Security Deposit is 1.5 times the monthly rent (75% refundable) . A $200 one-time lease preparation fee as well as the first month's rent is due prior to move-in.
No smoking allowed on property
RECURRING MONTHLY COSTS: $150 monthly amenity fee includes access to all HOA amenities.
*Other terms and conditions may apply. The list price is the base rent and recurring monthly costs may apply. All information including advertised rent and other charges are deemed reliable but not guaranteed and is subject to change.
House for rent
Accepts Zillow applications
$1,850/mo
5084 E Umber Rd, San Tan Valley, AZ 85143
3beds
1,570sqft
Price may not include required fees and charges.
Single family residence
Available now
No pets
Central air
In unit laundry
Attached garage parking
Forced air
What's special
Covered patioCovered patiosModern fixturesHigh ceilingsLarge islandModern appliancesAmple counter space
- 4 days |
- -- |
- -- |
Travel times
Facts & features
Interior
Bedrooms & bathrooms
- Bedrooms: 3
- Bathrooms: 2
- Full bathrooms: 2
Heating
- Forced Air
Cooling
- Central Air
Appliances
- Included: Dishwasher, Dryer, Freezer, Microwave, Oven, Refrigerator, Washer
- Laundry: In Unit
Features
- Flooring: Carpet, Tile
Interior area
- Total interior livable area: 1,570 sqft
Property
Parking
- Parking features: Attached, Off Street
- Has attached garage: Yes
- Details: Contact manager
Features
- Exterior features: Heating system: Forced Air
Details
- Parcel number: 21085208
Construction
Type & style
- Home type: SingleFamily
- Property subtype: Single Family Residence
Community & HOA
Community
- Features: Fitness Center
HOA
- Amenities included: Fitness Center
Location
- Region: San Tan Valley
Financial & listing details
- Lease term: 1 Year
Price history
| Date | Event | Price |
|---|---|---|
| 10/15/2025 | Listed for rent | $1,850$1/sqft |
Source: Zillow Rentals | ||
| 9/18/2025 | Sold | $330,000-9.1%$210/sqft |
Source: | ||
| 7/19/2025 | Pending sale | $362,975$231/sqft |
Source: | ||
| 7/19/2025 | Price change | $362,9750%$231/sqft |
Source: | ||
| 6/28/2025 | Price change | $362,9800%$231/sqft |
Source: | ||

