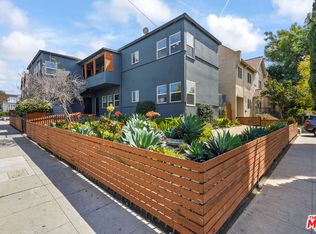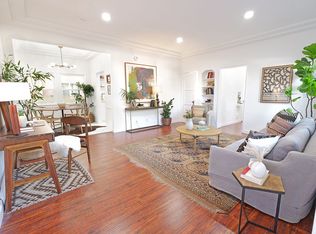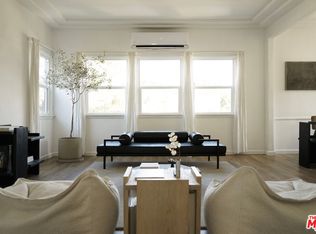Embrace true urban living in this vibrant Hollywood 1 bedroom flat. This first level unit, is part of a 4-unit traditional building, recently converted for sale as a TIC community. Newly remodeled unit features a great floor plan with tons of natural light. The living room seamlessly flows into the dining room offering a generous area to entertain guests + WFH office space, led recessed lighting, and laminate wood flooring. The fully equipped kitchen has new soft close cabinets, gold colored hardware, quartz counter tops, tile backsplash, tile flooring and new lighting. Kitchen amenities inc. Gas range oven, microwave hood, dishwasher, garbage disposal and refrigerator w/ ice maker. In unit W/D hookups are located in a separate mud room with exterior access. System updates Include new paint throughout, dual pane windows, upgraded electrical panel, new mini split AC/Heating system, new plumbing fixtures, & gorgeous bath tiles. + 1 car off-St. parking, gated entry, & beautiful shared front yard with individual gardening pod. A+ Location minutes to Hollywood, DTLA, Sunset Bronson Studios, & metro public transit.
This property is off market, which means it's not currently listed for sale or rent on Zillow. This may be different from what's available on other websites or public sources.


