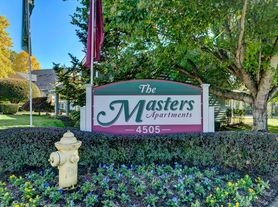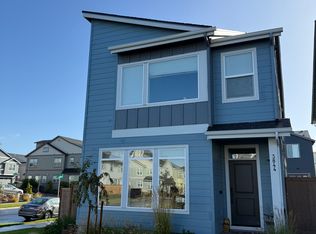3 Bedrooms + Office + Bonus Room | 2.5 Baths | ~2,600 sq ft | 6,000 sq ft Lot | Built 2019
Located in the Butternut Creek community, this 2019-built home combines open, light-filled design with thoughtful everyday functionality. A main-level primary suite and office, a large upstairs bonus room, and a south-facing 6,000 sq ft corner lot make it one of the most versatile and comfortable homes in the area.
Main Floor:
Enter through a vaulted, double-height foyer that creates an immediate sense of space and light. The open great room flows naturally into the dining area and kitchen ideal for entertaining or relaxed family time. The kitchen features quartz countertops, stainless-steel appliances, and a separate pantry tucked under the stairs for additional storage.
The primary suite on the main level offers convenience and privacy, with a walk-in closet and dual-vanity bath. A dedicated office near the entry provides a quiet workspace with natural light perfect for remote work or study.
Upstairs & Outdoors:
Upstairs, two additional bedrooms, a full bath, and a spacious bonus room offer flexible space for a media room, play area, or guest retreat.
The 6,000 sq ft corner lot gives the home added sunlight, breathing room, and privacy. The landscaped backyard includes flowering trees with drip irrigation, a covered patio, and a gazebo great for gatherings or quiet evenings outdoors.
Applicants must have a verifiable income of 2 times the rental amount.
Renter pays for all utilities.
The first-month rent, security deposit ($), and the last-month rent are due at signing.
No Smoking. No subleasing.
House for rent
Accepts Zillow applications
$3,200/mo
5084 SE 83rd Ave, Hillsboro, OR 97123
3beds
2,616sqft
Price may not include required fees and charges.
Single family residence
Available Mon Dec 1 2025
Cats, dogs OK
Central air
In unit laundry
Attached garage parking
Forced air
What's special
Landscaped backyardAdditional storageOpen light-filled designLarge upstairs bonus roomCovered patioWalk-in closetDedicated office
- 7 days |
- -- |
- -- |
Travel times
Facts & features
Interior
Bedrooms & bathrooms
- Bedrooms: 3
- Bathrooms: 3
- Full bathrooms: 2
- 1/2 bathrooms: 1
Rooms
- Room types: Office
Heating
- Forced Air
Cooling
- Central Air
Appliances
- Included: Dishwasher, Dryer, Microwave, Oven, Refrigerator, Washer
- Laundry: In Unit
Features
- Walk In Closet
- Flooring: Carpet, Hardwood
Interior area
- Total interior livable area: 2,616 sqft
Property
Parking
- Parking features: Attached
- Has attached garage: Yes
- Details: Contact manager
Features
- Exterior features: Gazebo, Heating system: Forced Air, Large Bonus Room, Main-level Primary Suite, No Utilities included in rent, Walk In Closet
Details
- Parcel number: 1S214DB06200
Construction
Type & style
- Home type: SingleFamily
- Property subtype: Single Family Residence
Community & HOA
Location
- Region: Hillsboro
Financial & listing details
- Lease term: 1 Year
Price history
| Date | Event | Price |
|---|---|---|
| 11/12/2025 | Listed for rent | $3,200$1/sqft |
Source: Zillow Rentals | ||
| 3/14/2022 | Sold | $800,000+10.3%$306/sqft |
Source: | ||
| 2/11/2022 | Pending sale | $724,999$277/sqft |
Source: | ||
| 2/9/2022 | Listed for sale | $724,999+24.6%$277/sqft |
Source: | ||
| 8/1/2019 | Sold | $581,945+0.6%$222/sqft |
Source: Public Record | ||

