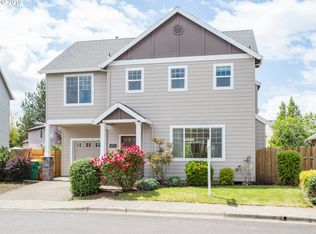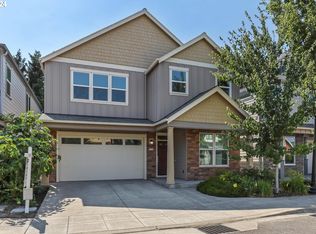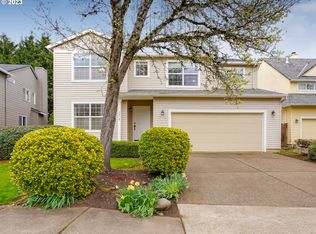Great location! Excellent schools! 2 master suites/1 on main with heated floor, huge bonus room! Blocks to Bethany Village for shopping/dinning/entertainments. Exceptional quality built! Newer 2015 exterior paint. Extensive hardwoods, custom cabinetry, slab granite & marble counters. Extra insulation save you 30-50% on gas! Hi-efficiency furnace, tankless water heater, and tons more for energy saving! Gas bills available to show!
This property is off market, which means it's not currently listed for sale or rent on Zillow. This may be different from what's available on other websites or public sources.


