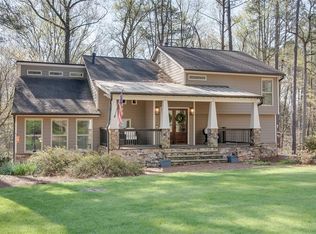DON'T MISS THIS BEAUTIFUL 2-STORY HOME W/FINISHED BASEMENT IN SPALDING CHASE NEIGHBORHOOD. RENOVATED KITCHEN WITH BFAST AREA, BOASTS NEW CABINETS, STAINLESS APPL. & GRANITE COUNTERTOPS. KITCHEN OPENS INTO SPACIOUS LIVING ROOM WITH WET BAR & STONE FIREPLACE. SEP DINING ROOM. HARDWOODS THROUGHOUT MAIN AREAS OF HOME & CARPETING UPSTAIRS. LAUNDRY CHUTE TO MAIN LEVEL LAUNDRY ROOM. LARGE MASTER BEDROOM & 3 ADDITIONAL SPACIOUS BEDROOMS UPSTAIRS. EXPANSIVE DECK OFF BACK OF HOUSE W/NEW BOARDS. LARGE FENCED BACKYARD WITH FISHPOND AND GARDEN AREA. GORGEOUS WOODED VIEW WITH WINTER LAKEVIEW. RIDING STABLE AT END OF NEIGHBORHOOD AND NEW 2021 COMMUNITY PARK WITHIN WALKING DISTANCE. 2020-08-14
This property is off market, which means it's not currently listed for sale or rent on Zillow. This may be different from what's available on other websites or public sources.
