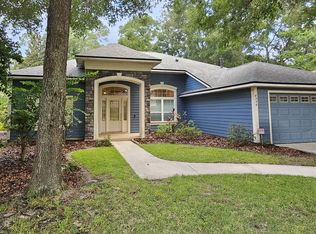One or more photo(s) has been virtually staged. Step into comfort in this charming two-story home featuring three spacious bedrooms, 2.5 bathrooms, and a flexible loft space perfect for working from home or relaxing. The open-concept main floor effortlessly connects the living room, dining area, and modern kitchen, creating a perfect space for both everyday living and entertaining. The kitchen comes fully equipped with stainless-steel appliances, including a refrigerator, microwave, range, and built-in dishwasher. Upstairs, the primary suite offers a private retreat with an ensuite bathroom and walk-in closet. The home also includes a laundry room with a washer and dryer for your convenience. Stay connected and secure with a built-in smart home system, designed for modern living. This cozy, thoughtfully designed home offers everything you need to settle in and feel at ease. Schedule a tour and make it yours today!
House for rent
$2,400/mo
5085 SW 51st Rd, Gainesville, FL 32608
3beds
1,886sqft
Price may not include required fees and charges.
Singlefamily
Available now
Cats, dogs OK
Central air
In unit laundry
2 Attached garage spaces parking
Electric, central
What's special
Flexible loft spaceSpacious bedroomsEnsuite bathroomLaundry roomModern kitchenPrimary suiteStainless-steel appliances
- 4 days
- on Zillow |
- -- |
- -- |
Travel times
Add up to $600/yr to your down payment
Consider a first-time homebuyer savings account designed to grow your down payment with up to a 6% match & 4.15% APY.
Facts & features
Interior
Bedrooms & bathrooms
- Bedrooms: 3
- Bathrooms: 3
- Full bathrooms: 2
- 1/2 bathrooms: 1
Heating
- Electric, Central
Cooling
- Central Air
Appliances
- Included: Dishwasher, Dryer, Microwave, Range, Refrigerator, Washer
- Laundry: In Unit, Laundry Room
Features
- Open Floorplan, Walk In Closet
- Flooring: Carpet
Interior area
- Total interior livable area: 1,886 sqft
Property
Parking
- Total spaces: 2
- Parking features: Attached, Covered
- Has attached garage: Yes
- Details: Contact manager
Features
- Stories: 2
- Exterior features: Access Management, Floor Covering: Ceramic, Flooring: Ceramic, Heating system: Central, Heating: Electric, Irrigation System, Laundry Room, Management included in rent, Open Floorplan, Walk In Closet
Details
- Parcel number: 06951010124
Construction
Type & style
- Home type: SingleFamily
- Property subtype: SingleFamily
Condition
- Year built: 2024
Community & HOA
Location
- Region: Gainesville
Financial & listing details
- Lease term: 12 Months
Price history
| Date | Event | Price |
|---|---|---|
| 8/11/2025 | Listed for rent | $2,400$1/sqft |
Source: Stellar MLS #GC533130 | ||
| 8/8/2025 | Sold | $360,000-3.2%$191/sqft |
Source: | ||
| 7/27/2025 | Pending sale | $371,990$197/sqft |
Source: | ||
| 7/23/2025 | Price change | $371,990-0.5%$197/sqft |
Source: | ||
| 7/2/2025 | Price change | $373,990-0.5%$198/sqft |
Source: | ||
![[object Object]](https://photos.zillowstatic.com/fp/3fd5e4670713a8bc347c683ff6183828-p_i.jpg)
