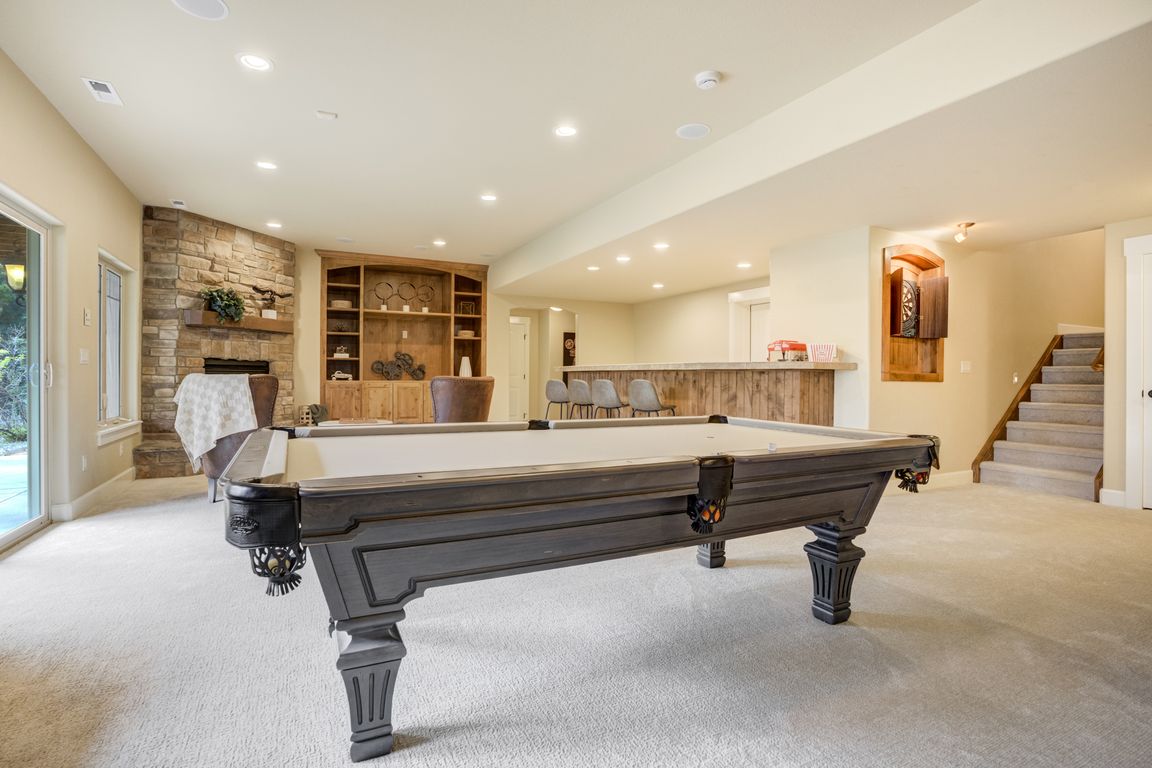
For salePrice cut: $25K (9/16)
$1,970,000
5beds
5,490sqft
5085 Saxton Hollow Rd, Colorado Springs, CO 80908
5beds
5,490sqft
Single family residence
Built in 2007
2.88 Acres
4 Attached garage spaces
$359 price/sqft
$500 annually HOA fee
What's special
Mountain viewsHot tubStunning mountain viewsQuality craftsmanshipAmple storageSpacious primary suiteGenerous island
Mountain Views now available! Luxury Custom Home on Nearly 3 Acres Discover timeless elegance and Colorado serenity in this exquisite custom home, ideally situated on nearly three private acres in the coveted Black Forest area. Backing to open space and Black Forest Regional Park, this property offers ...
- 169 days |
- 919 |
- 41 |
Source: Pikes Peak MLS,MLS#: 4432983
Travel times
Living Room
Kitchen
Primary Bedroom
Zillow last checked: 8 hours ago
Listing updated: November 28, 2025 at 03:20am
Listed by:
Holly Quinn C2EX GRI MRP 719-761-0996,
The Cutting Edge
Source: Pikes Peak MLS,MLS#: 4432983
Facts & features
Interior
Bedrooms & bathrooms
- Bedrooms: 5
- Bathrooms: 6
- Full bathrooms: 4
- 1/2 bathrooms: 2
Other
- Level: Main
- Area: 255 Square Feet
- Dimensions: 17 x 15
Heating
- Forced Air, Natural Gas
Cooling
- Ceiling Fan(s), Central Air
Appliances
- Included: Cooktop, Dishwasher, Disposal, Double Oven, Dryer, Gas in Kitchen, Microwave, Oven, Range, Refrigerator, Washer, Humidifier
- Laundry: Main Level
Features
- 5-Pc Bath, 6-Panel Doors, 9Ft + Ceilings, Great Room, Central Vacuum, High Speed Internet, Pantry, Secondary Suite w/in Home, Wet Bar
- Flooring: Carpet, Tile, Wood
- Windows: Window Coverings
- Basement: Full,Partially Finished
- Number of fireplaces: 3
- Fireplace features: Basement, Three
Interior area
- Total structure area: 5,490
- Total interior livable area: 5,490 sqft
- Finished area above ground: 3,533
- Finished area below ground: 1,957
Video & virtual tour
Property
Parking
- Total spaces: 4
- Parking features: Attached, Garage Door Opener, Oversized, Paved Driveway
- Attached garage spaces: 4
Features
- Levels: Two
- Stories: 2
- Patio & porch: Covered
- Has spa: Yes
- Spa features: Hot Tub/Spa
- Has view: Yes
- View description: Mountain(s)
Lot
- Size: 2.88 Acres
- Features: Backs to Open Space, Hiking Trail, Near Fire Station, Near Hospital, Near Park, Near Schools, Near Shopping Center, Landscaped
Details
- Parcel number: 6201007001
- Other equipment: Home Theater
Construction
Type & style
- Home type: SingleFamily
- Property subtype: Single Family Residence
Materials
- Stone, Stucco, Framed on Lot
- Foundation: Walk Out
- Roof: Tile
Condition
- Existing Home
- New construction: No
- Year built: 2007
Details
- Builder name: Genesis Homes
Utilities & green energy
- Water: Well
- Utilities for property: Electricity Connected, Natural Gas Connected
Community & HOA
Community
- Features: Clubhouse, Hiking or Biking Trails, Parks or Open Space
HOA
- Has HOA: Yes
- Services included: Covenant Enforcement, Trash Removal
- HOA fee: $500 annually
Location
- Region: Colorado Springs
Financial & listing details
- Price per square foot: $359/sqft
- Tax assessed value: $1,510,037
- Annual tax amount: $10,535
- Date on market: 6/12/2025
- Listing terms: Cash,Conventional,FHA,VA Loan
- Electric utility on property: Yes