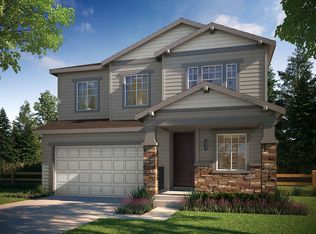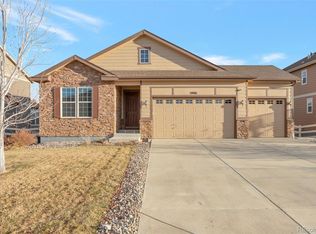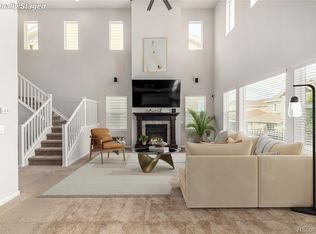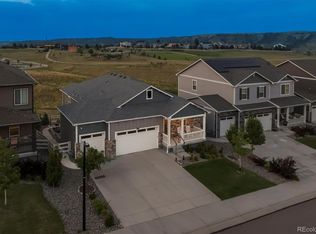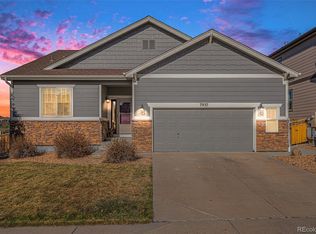Hurry, Hurry! Nicely updated fixtures and a finished basement with rec room, bedroom, and a three quarter bathroom!
Well cared for home and yard.
Gourmet kitchen with large island. Many upgrades throughout!
Immediate Possession upon closing!
Epoxy floor in garage.
Check out the Floor Plans at the end of the photo stream
Close to parks, pools, and trails
Clothes Washer and dryer are negotiable
Ask for Relocation disclosures
For sale
Price cut: $10K (9/26)
$729,900
5086 Basalt Ridge Circle, Castle Rock, CO 80108
5beds
3,860sqft
Est.:
Single Family Residence
Built in 2019
6,316 Square Feet Lot
$-- Zestimate®
$189/sqft
$91/mo HOA
What's special
- 148 days |
- 629 |
- 50 |
Zillow last checked: 8 hours ago
Listing updated: November 29, 2025 at 02:06pm
Listed by:
Don Bobeda 303-688-6644 bobedateam@bhhsrmr.com,
Berkshire Hathaway HomeServices Rocky Mountain, REALTORS
Source: REcolorado,MLS#: 9268642
Tour with a local agent
Facts & features
Interior
Bedrooms & bathrooms
- Bedrooms: 5
- Bathrooms: 5
- Full bathrooms: 1
- 3/4 bathrooms: 3
- 1/2 bathrooms: 1
- Main level bathrooms: 1
Bedroom
- Level: Upper
Bedroom
- Level: Upper
Bedroom
- Level: Upper
Bedroom
- Level: Basement
Bathroom
- Level: Main
Bathroom
- Level: Upper
Bathroom
- Level: Basement
Bathroom
- Description: Ensuite Bedroom
- Level: Upper
Other
- Description: Custom Closet For Shoes And Clothes
- Level: Upper
Other
- Level: Upper
Family room
- Level: Basement
Great room
- Description: Fireplace And Vaulted Ceiling
- Level: Main
Laundry
- Level: Main
Office
- Description: French Doors
- Level: Main
Heating
- Forced Air
Cooling
- Central Air
Appliances
- Included: Cooktop, Dishwasher, Double Oven, Microwave, Refrigerator
Features
- Open Floorplan
- Basement: Partial
Interior area
- Total structure area: 3,860
- Total interior livable area: 3,860 sqft
- Finished area above ground: 2,610
- Finished area below ground: 963
Video & virtual tour
Property
Parking
- Total spaces: 2
- Parking features: Dry Walled
- Attached garage spaces: 2
Features
- Levels: Two
- Stories: 2
- Patio & porch: Front Porch, Patio
- Fencing: Partial
Lot
- Size: 6,316 Square Feet
Details
- Parcel number: R0495535
- Zoning: Res1
- Special conditions: Third Party Approval
Construction
Type & style
- Home type: SingleFamily
- Property subtype: Single Family Residence
Materials
- Stone, Wood Siding
- Foundation: Slab
- Roof: Composition
Condition
- Updated/Remodeled
- Year built: 2019
Utilities & green energy
- Electric: 110V, 220 Volts
- Sewer: Public Sewer
- Water: Public
Community & HOA
Community
- Security: Video Doorbell
- Subdivision: Terrain
HOA
- Has HOA: Yes
- Amenities included: Park, Playground, Pool
- Services included: Recycling, Trash
- HOA fee: $274 quarterly
- HOA name: Castle Oaks Estates Master Association
- HOA phone: 303-985-9623
Location
- Region: Castle Rock
Financial & listing details
- Price per square foot: $189/sqft
- Tax assessed value: $716,678
- Annual tax amount: $4,983
- Date on market: 7/23/2025
- Listing terms: Cash,Conventional,FHA,VA Loan
- Exclusions: All Bedroom Drapes And Sellers Personal Property.
- Ownership: Relo Company
Estimated market value
Not available
Estimated sales range
Not available
Not available
Price history
Price history
| Date | Event | Price |
|---|---|---|
| 9/26/2025 | Price change | $729,900-1.4%$189/sqft |
Source: | ||
| 9/25/2025 | Price change | $739,900-1.3%$192/sqft |
Source: | ||
| 8/16/2025 | Price change | $750,000-2.6%$194/sqft |
Source: | ||
| 7/23/2025 | Listed for sale | $769,900-0.7%$199/sqft |
Source: | ||
| 4/16/2024 | Sold | $775,000$201/sqft |
Source: Public Record Report a problem | ||
Public tax history
Public tax history
| Year | Property taxes | Tax assessment |
|---|---|---|
| 2025 | $4,983 -0.9% | $44,790 -11.9% |
| 2024 | $5,028 +17.5% | $50,820 -1% |
| 2023 | $4,278 -4.3% | $51,320 +42.9% |
Find assessor info on the county website
BuyAbility℠ payment
Est. payment
$4,126/mo
Principal & interest
$3452
Property taxes
$328
Other costs
$346
Climate risks
Neighborhood: 80108
Nearby schools
GreatSchools rating
- 6/10Sage Canyon Elementary SchoolGrades: K-5Distance: 0.9 mi
- 5/10Mesa Middle SchoolGrades: 6-8Distance: 0.9 mi
- 7/10Douglas County High SchoolGrades: 9-12Distance: 2.5 mi
Schools provided by the listing agent
- Elementary: Sage Canyon
- Middle: Mesa
- High: Douglas County
- District: Douglas RE-1
Source: REcolorado. This data may not be complete. We recommend contacting the local school district to confirm school assignments for this home.
- Loading
- Loading
