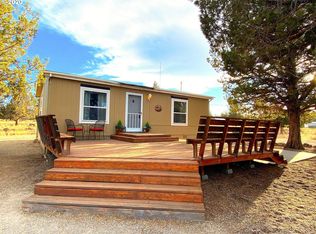Closed
$270,000
5086 SW Brandy Ln, Culver, OR 97734
2beds
1baths
887sqft
Single Family Residence, Manufactured Home
Built in 1981
2.31 Acres Lot
$267,500 Zestimate®
$304/sqft
$1,251 Estimated rent
Home value
$267,500
Estimated sales range
Not available
$1,251/mo
Zestimate® history
Loading...
Owner options
Explore your selling options
What's special
RARE ''Owner Will Carry Contract''! This one-of-a-kind off-grid property blends permitted stick-built and manufactured construction with a warm, remodeled cabin feel. Inside, enjoy quartz counters, vaulted ceilings, and abundant natural light. Step outside to open and covered decks with views of Mt. Hood and Mt. Jefferson. Features include permitted septic, 14x32 covered boat/toy storage, 250k BTU propane fire pit, outhouse, bunkhouse, and space for RVs or guest camping. Full solar w/newer batteries, backup generator, updated propane lines, 1100-gal cistern, furnished and all appliances included. Move-in ready or use as a base to build your dream home. Gated community with private lake, marina, gun range, golf, disc golf, pickleball & more!
Zillow last checked: 8 hours ago
Listing updated: August 01, 2025 at 03:48pm
Listed by:
Lake Chinook Realty 541-419-3036
Bought with:
RE/MAX Key Properties
Source: Oregon Datashare,MLS#: 220199304
Facts & features
Interior
Bedrooms & bathrooms
- Bedrooms: 2
- Bathrooms: 1
Heating
- Fireplace(s), Propane
Cooling
- None
Appliances
- Included: Oven, Range, Refrigerator, Tankless Water Heater
Features
- Built-in Features, Ceiling Fan(s), Dual Flush Toilet(s), Fiberglass Stall Shower, Open Floorplan, Primary Downstairs, Stone Counters
- Flooring: Laminate
- Windows: Aluminum Frames, Double Pane Windows, Vinyl Frames
- Has fireplace: No
- Common walls with other units/homes: No Common Walls,No One Above,No One Below
Interior area
- Total structure area: 887
- Total interior livable area: 887 sqft
Property
Parking
- Total spaces: 4
- Parking features: Detached Carport, Driveway, RV Access/Parking, RV Garage, Storage
- Garage spaces: 4
- Has carport: Yes
- Has uncovered spaces: Yes
Features
- Levels: One
- Stories: 1
- Patio & porch: Deck
- Exterior features: Fire Pit
- Has view: Yes
- View description: Mountain(s), Panoramic, Territorial
Lot
- Size: 2.31 Acres
- Features: Level, Native Plants
Details
- Additional structures: Outhouse, RV/Boat Storage, Shed(s), Storage
- Parcel number: 4746
- Zoning description: TRRAR
- Special conditions: Standard
- Horses can be raised: Yes
Construction
Type & style
- Home type: MobileManufactured
- Architectural style: Traditional
- Property subtype: Single Family Residence, Manufactured Home
Materials
- Block, Frame
- Foundation: Block, Pillar/Post/Pier, Stemwall, Other
- Roof: Metal
Condition
- New construction: No
- Year built: 1981
Utilities & green energy
- Sewer: Perc Test On File, Septic Tank, Standard Leach Field
- Water: Cistern
Green energy
- Water conservation: Water-Smart Landscaping
Community & neighborhood
Security
- Security features: Carbon Monoxide Detector(s), Smoke Detector(s)
Community
- Community features: Pickleball, Access to Public Lands, Trail(s)
Location
- Region: Culver
- Subdivision: 3 Rivers Rec
HOA & financial
HOA
- Has HOA: Yes
- HOA fee: $400 annually
- Amenities included: Airport/Runway, Clubhouse, Firewise Certification, Gated, Marina, Pickleball Court(s), Snow Removal, Trail(s)
Other
Other facts
- Listing terms: Cash,Owner Will Carry
- Road surface type: Paved
Price history
| Date | Event | Price |
|---|---|---|
| 8/1/2025 | Sold | $270,000-8.5%$304/sqft |
Source: | ||
| 7/12/2025 | Pending sale | $295,000$333/sqft |
Source: | ||
| 5/25/2025 | Price change | $295,000-9.2%$333/sqft |
Source: | ||
| 4/11/2025 | Listed for sale | $325,000+8.5%$366/sqft |
Source: | ||
| 12/30/2024 | Listing removed | $299,500$338/sqft |
Source: | ||
Public tax history
| Year | Property taxes | Tax assessment |
|---|---|---|
| 2024 | $1,272 +3.9% | $81,460 +3% |
| 2023 | $1,224 +2.6% | $79,090 +3% |
| 2022 | $1,193 +3% | $76,790 +3% |
Find assessor info on the county website
Neighborhood: 97734
Nearby schools
GreatSchools rating
- 6/10Culver Elementary SchoolGrades: K-5Distance: 6.9 mi
- 8/10Culver Middle SchoolGrades: 6-8Distance: 7 mi
- 5/10Culver High SchoolGrades: 9-12Distance: 6.9 mi
Schools provided by the listing agent
- Elementary: Culver Elem
- Middle: Culver Middle
- High: Culver High
Source: Oregon Datashare. This data may not be complete. We recommend contacting the local school district to confirm school assignments for this home.
Sell for more on Zillow
Get a free Zillow Showcase℠ listing and you could sell for .
$267,500
2% more+ $5,350
With Zillow Showcase(estimated)
$272,850