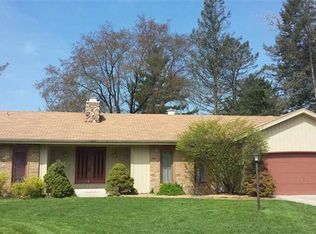Closed
$475,000
50864 Ridgeview Ln, Granger, IN 46530
5beds
4,095sqft
Single Family Residence
Built in 1985
0.41 Acres Lot
$518,500 Zestimate®
$--/sqft
$4,193 Estimated rent
Home value
$518,500
$493,000 - $544,000
$4,193/mo
Zestimate® history
Loading...
Owner options
Explore your selling options
What's special
Welcome to your dream home in the prestigious Quail Ridge North neighborhood! This stunning, completely updated FIVE bedroom, 3.5 bath home is situated on a quiet cul-de-sac, perfect for those seeking tranquility and convenience. Boasting an exceptional design and located within the award-winning PHM school district, this property offers the ideal combination of luxury and practicality. Step inside this well-maintained residence and be captivated by the open concept layout. The spacious kitchen is a chef's delight, featuring ample counter space, modern appliances, and stylish cabinetry. With a large dedicated office space, dining room, family room, laundry room, and a convenient half bath, this home effortlessly accommodates your every need. Enjoy the abundance of natural light and the serene ambiance of the sunroom, providing the perfect spot for relaxation and enjoyment. Descend to the fully finished basement, where you'll find a haven for entertainment. This space includes a wet bar and a full bathroom, creating an ideal setting for hosting gatherings and creating lasting memories with friends and family. Upstairs, the five generously sized bedrooms offer comfort and privacy for everyone in the household. Both bathrooms have been tastefully updated, including the master bathroom which showcases a beautifully tiled shower with a granite bench, adding a touch of elegance to your daily routine. The bedroom over the garage is truly remarkable, featuring its own dedicated hallway, built-in storage, and two closets, providing a spacious retreat within the home. With its spacious layout, exquisite updates, and prime location, this home offers the perfect blend of functionality and luxury.The huge driveway offers ample parking space and the perfect setup for basketball games. The garage has been recently painted and equipped with wall and ceiling storage shelves, ensuring optimal organization and convenience. The expansive fenced-in backyard provides a safe and private area for outdoor activities, complemented by a deck that is perfect for hosting barbecues or simply enjoying the fresh air. The stone landscaping surrounding the entire house adds a touch of sophistication, while the sprinkler system ensures the lawn stays lush. Don't miss out on this incredible opportunity to own a property that truly has it all. Schedule a viewing today!!
Zillow last checked: 8 hours ago
Listing updated: July 12, 2023 at 11:07am
Listed by:
Kimberly A Murrell Cell:574-276-4275,
McKinnies Realty, LLC
Bought with:
Sheryl Miller, RB14013618
Cressy & Everett- Elkhart
Source: IRMLS,MLS#: 202318283
Facts & features
Interior
Bedrooms & bathrooms
- Bedrooms: 5
- Bathrooms: 4
- Full bathrooms: 3
- 1/2 bathrooms: 1
Bedroom 1
- Level: Upper
Bedroom 2
- Level: Upper
Dining room
- Level: Main
- Area: 169
- Dimensions: 13 x 13
Family room
- Level: Main
- Area: 294
- Dimensions: 21 x 14
Kitchen
- Level: Main
- Area: 294
- Dimensions: 21 x 14
Living room
- Level: Main
- Area: 234
- Dimensions: 18 x 13
Heating
- Natural Gas, Forced Air
Cooling
- Central Air
Appliances
- Included: Dishwasher, Microwave, Refrigerator, Washer, Dryer-Gas, Gas Oven, Gas Range
- Laundry: Main Level
Features
- 1st Bdrm En Suite, Bookcases, Walk-In Closet(s), Stone Counters, Eat-in Kitchen, Formal Dining Room
- Flooring: Carpet, Tile, Vinyl
- Basement: Finished
- Number of fireplaces: 2
- Fireplace features: Family Room
Interior area
- Total structure area: 4,544
- Total interior livable area: 4,095 sqft
- Finished area above ground: 3,236
- Finished area below ground: 859
Property
Parking
- Total spaces: 2
- Parking features: Attached
- Attached garage spaces: 2
Features
- Levels: Two
- Stories: 2
- Patio & porch: Deck, Enclosed
- Exterior features: Basketball Court
- Fencing: Split Rail
Lot
- Size: 0.41 Acres
- Dimensions: 112 X 160
- Features: Cul-De-Sac, City/Town/Suburb, Landscaped
Details
- Parcel number: 710410376004.000011
Construction
Type & style
- Home type: SingleFamily
- Property subtype: Single Family Residence
Materials
- Vinyl Siding
Condition
- New construction: No
- Year built: 1985
Utilities & green energy
- Sewer: Septic Tank
- Water: Well
Community & neighborhood
Location
- Region: Granger
- Subdivision: Quail Ridge
Other
Other facts
- Listing terms: Cash,Conventional,FHA,VA Loan
- Road surface type: Paved
Price history
| Date | Event | Price |
|---|---|---|
| 7/12/2023 | Sold | $475,000-4% |
Source: | ||
| 6/5/2023 | Pending sale | $495,000 |
Source: | ||
| 6/3/2023 | Listed for sale | $495,000+84.7% |
Source: | ||
| 12/22/2016 | Sold | $268,000-6.6% |
Source: | ||
| 11/28/2016 | Pending sale | $286,900$70/sqft |
Source: Cressy & Everett Real Estate #201636530 Report a problem | ||
Public tax history
| Year | Property taxes | Tax assessment |
|---|---|---|
| 2024 | $4,120 -7.6% | $468,200 +0.2% |
| 2023 | $4,458 +16.1% | $467,100 +3% |
| 2022 | $3,840 +6.1% | $453,600 +18.1% |
Find assessor info on the county website
Neighborhood: 46530
Nearby schools
GreatSchools rating
- 8/10Prairie VistaGrades: K-5Distance: 1.2 mi
- 8/10Schmucker Middle SchoolGrades: 6-8Distance: 6.1 mi
- 10/10Penn High SchoolGrades: 9-12Distance: 6.2 mi
Schools provided by the listing agent
- Elementary: Prairie Vista
- Middle: Schmucker
- High: Penn
- District: Penn-Harris-Madison School Corp.
Source: IRMLS. This data may not be complete. We recommend contacting the local school district to confirm school assignments for this home.
Get pre-qualified for a loan
At Zillow Home Loans, we can pre-qualify you in as little as 5 minutes with no impact to your credit score.An equal housing lender. NMLS #10287.
