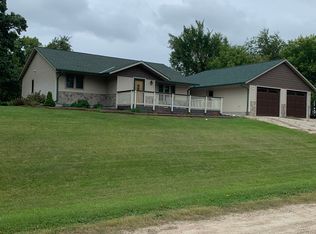Closed
$525,000
5087 122nd Ave NE, Spicer, MN 56288
3beds
3,116sqft
Single Family Residence
Built in 2013
2.52 Acres Lot
$524,500 Zestimate®
$168/sqft
$3,088 Estimated rent
Home value
$524,500
$414,000 - $661,000
$3,088/mo
Zestimate® history
Loading...
Owner options
Explore your selling options
What's special
Tucked back in the woods and surrounded by nature, this 3-bedroom, 3-bath country home offers exceptional privacy and a true retreat from the everyday. The open floor plan, vaulted ceilings, and oversized windows create a warm, cozy country feel the moment you step inside with amazing views. The main floor provides everything you need for comfortable living, including the primary suite (with private bath), kitchen, dining, living, and even laundry room on the main level. The partially finished walkout basement expands your possibilities to complete the finishing touches on two additional bedrooms, a family room, full bathroom, and generous storage area.
The insulated, heated attached garage leads to a bonus room that remains untouched—a blank canvas ready for your personal vision. Centrally located, this property offers easy access to Willmar, Spicer, New London, and the area’s beautiful lakes. Whether you’re seeking a private escape or a home base for lake country adventures, this is the perfect place to call home.
Zillow last checked: 8 hours ago
Listing updated: September 09, 2025 at 01:13pm
Listed by:
Earl J Rich 320-354-5494,
New London Real Estate, Inc.
Bought with:
Christian Block
eXp Realty
Source: NorthstarMLS as distributed by MLS GRID,MLS#: 6768980
Facts & features
Interior
Bedrooms & bathrooms
- Bedrooms: 3
- Bathrooms: 3
- Full bathrooms: 1
- 3/4 bathrooms: 1
- 1/2 bathrooms: 1
Bedroom 1
- Level: Main
- Area: 210 Square Feet
- Dimensions: 14x15
Bedroom 2
- Level: Lower
- Area: 165 Square Feet
- Dimensions: 11x15
Bedroom 3
- Level: Lower
- Area: 169 Square Feet
- Dimensions: 13x13
Dining room
- Level: Main
- Area: 216 Square Feet
- Dimensions: 12x18
Kitchen
- Level: Main
- Area: 140 Square Feet
- Dimensions: 10x14
Living room
- Level: Main
- Area: 300 Square Feet
- Dimensions: 15x20
Office
- Level: Main
- Area: 77 Square Feet
- Dimensions: 11x7
Heating
- Forced Air
Cooling
- Central Air
Appliances
- Included: Gas Water Heater, Water Softener Owned
Features
- Basement: Egress Window(s),Concrete
- Number of fireplaces: 1
- Fireplace features: Electric
Interior area
- Total structure area: 3,116
- Total interior livable area: 3,116 sqft
- Finished area above ground: 1,648
- Finished area below ground: 100
Property
Parking
- Total spaces: 2
- Parking features: Attached, Heated Garage, Insulated Garage
- Attached garage spaces: 2
- Details: Garage Dimensions (26x44x13x16x13x28)
Accessibility
- Accessibility features: None
Features
- Levels: One
- Stories: 1
- Patio & porch: Patio
Lot
- Size: 2.52 Acres
Details
- Foundation area: 1648
- Parcel number: 270320272
- Zoning description: Residential-Single Family
Construction
Type & style
- Home type: SingleFamily
- Property subtype: Single Family Residence
Materials
- Cedar, Wood Siding
- Roof: Age Over 8 Years,Asphalt
Condition
- Age of Property: 12
- New construction: No
- Year built: 2013
Utilities & green energy
- Gas: Natural Gas
- Sewer: Private Sewer
- Water: Drilled, Private, Well
Community & neighborhood
Location
- Region: Spicer
HOA & financial
HOA
- Has HOA: No
Price history
| Date | Event | Price |
|---|---|---|
| 9/5/2025 | Sold | $525,000$168/sqft |
Source: | ||
| 8/13/2025 | Pending sale | $525,000$168/sqft |
Source: | ||
| 8/11/2025 | Listed for sale | $525,000+1430.5%$168/sqft |
Source: | ||
| 11/13/2012 | Sold | $34,303$11/sqft |
Source: Public Record | ||
Public tax history
| Year | Property taxes | Tax assessment |
|---|---|---|
| 2024 | $4,510 +13.4% | $426,900 +2.4% |
| 2023 | $3,976 +4% | $416,900 +10.1% |
| 2022 | $3,824 +15.9% | $378,500 +20.3% |
Find assessor info on the county website
Neighborhood: 56288
Nearby schools
GreatSchools rating
- 9/10Prairie Woods Elementary SchoolGrades: PK-4Distance: 3.6 mi
- 6/10New London-Spicer Middle SchoolGrades: 5-8Distance: 4.1 mi
- 9/10New London-Spicer Sr.Grades: 9-12Distance: 4.1 mi

Get pre-qualified for a loan
At Zillow Home Loans, we can pre-qualify you in as little as 5 minutes with no impact to your credit score.An equal housing lender. NMLS #10287.
