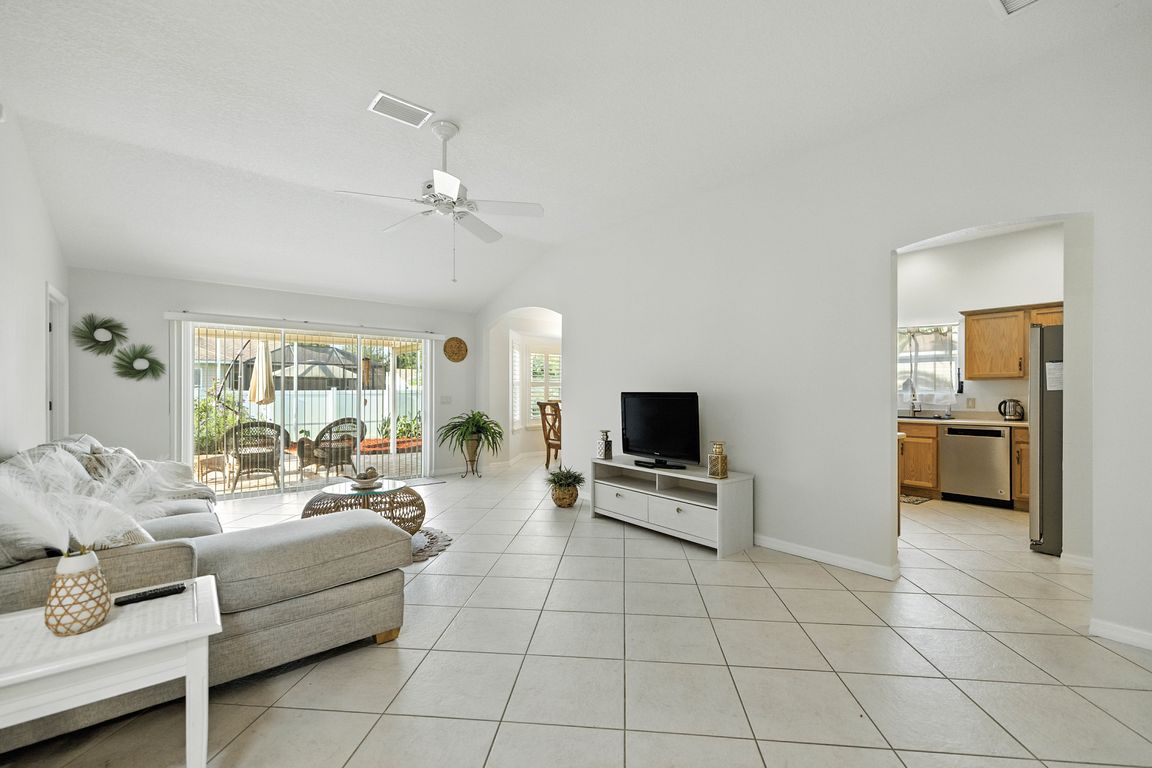
For salePrice cut: $10K (9/29)
$429,900
3beds
1,839sqft
5087 NE 121st Ave, Oxford, FL 34484
3beds
1,839sqft
Single family residence
Built in 2009
9,430 sqft
2 Attached garage spaces
$234 price/sqft
$38 monthly HOA fee
What's special
Welcome to BISON VALLEY — A Charming All-Age Golf Cart Community with Access to THE VILLAGES! Nestled in the heart of convenience and comfort, this beautifully maintained home offers a lifestyle of ease and luxury. Located just minutes from all the amenities that Oxford and The Villages have ...
- 67 days |
- 227 |
- 5 |
Source: Stellar MLS,MLS#: G5100497 Originating MLS: Lake and Sumter
Originating MLS: Lake and Sumter
Travel times
Living Room
Kitchen
Primary Bedroom
Zillow last checked: 7 hours ago
Listing updated: September 29, 2025 at 08:57am
Listing Provided by:
Gerrie Cosme Matias 352-205-3262,
RE/MAX PREMIER REALTY LADY LK 352-753-2029
Source: Stellar MLS,MLS#: G5100497 Originating MLS: Lake and Sumter
Originating MLS: Lake and Sumter

Facts & features
Interior
Bedrooms & bathrooms
- Bedrooms: 3
- Bathrooms: 2
- Full bathrooms: 2
Primary bedroom
- Features: En Suite Bathroom, Walk-In Closet(s)
- Level: First
- Area: 182 Square Feet
- Dimensions: 14x13
Bedroom 2
- Features: Built-in Closet
- Level: First
- Area: 143 Square Feet
- Dimensions: 13x11
Bedroom 3
- Features: Built-in Closet
- Level: First
- Area: 143 Square Feet
- Dimensions: 13x11
Kitchen
- Level: First
- Area: 156 Square Feet
- Dimensions: 13x12
Living room
- Level: First
- Area: 187 Square Feet
- Dimensions: 17x11
Heating
- Central
Cooling
- Central Air
Appliances
- Included: Cooktop, Dishwasher, Dryer, Electric Water Heater, Ice Maker, Microwave, Range, Range Hood, Refrigerator, Washer
- Laundry: Inside
Features
- Cathedral Ceiling(s), Ceiling Fan(s), Open Floorplan, Primary Bedroom Main Floor, Solid Wood Cabinets, Thermostat, Vaulted Ceiling(s), Walk-In Closet(s)
- Flooring: Ceramic Tile, Laminate, Luxury Vinyl
- Windows: Skylight(s)
- Has fireplace: No
Interior area
- Total structure area: 2,738
- Total interior livable area: 1,839 sqft
Video & virtual tour
Property
Parking
- Total spaces: 2
- Parking features: Garage - Attached
- Attached garage spaces: 2
Features
- Levels: One
- Stories: 1
- Exterior features: Rain Gutters
- Has spa: Yes
- Spa features: Above Ground
Lot
- Size: 9,430 Square Feet
Details
- Parcel number: D09L059
- Zoning: R1
- Special conditions: None
Construction
Type & style
- Home type: SingleFamily
- Property subtype: Single Family Residence
Materials
- Block, Stucco
- Foundation: Slab
- Roof: Shingle
Condition
- Completed
- New construction: No
- Year built: 2009
Details
- Builder model: EXTENDED WHISPERING PINES
Utilities & green energy
- Sewer: Public Sewer
- Water: Public
- Utilities for property: BB/HS Internet Available, Cable Available, Electricity Available, Electricity Connected
Community & HOA
Community
- Features: Golf Carts OK, Golf
- Subdivision: BISON VLY
HOA
- Has HOA: Yes
- HOA fee: $38 monthly
- HOA name: COMMERCIAL PROPERTY MANAGEMENT MARY CLARK
- HOA phone: 352-750-9455
- Pet fee: $0 monthly
Location
- Region: Oxford
Financial & listing details
- Price per square foot: $234/sqft
- Tax assessed value: $282,660
- Annual tax amount: $3,185
- Date on market: 8/12/2025
- Listing terms: Cash,Conventional,FHA,VA Loan
- Ownership: Fee Simple
- Total actual rent: 0
- Electric utility on property: Yes
- Road surface type: Asphalt, Other