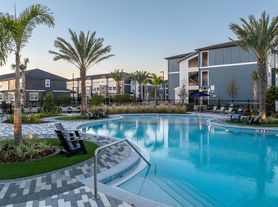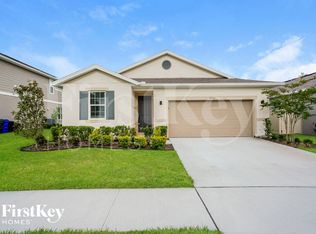Welcome to this spacious and inviting home featuring 3 bedrooms plus an office that could easily serve as a 4th bedroom with the addition of a temporary closet system from IKEA. Enjoy multiple living and dining options with a formal dining room, eat-in kitchen space, and a bar-top counter perfect for casual meals or entertaining. You'll love the split bedroom layout that offers privacy and functionality. The master suite is a true retreat, boasting an oversized room ideal for a king bed and large furnishings, a walk-in closet, dual vanities, a luxurious soaking tub, and a glass-enclosed shower. The home includes both a living room and a family room, giving you plenty of room to spread out. Step outside to the screened lanai and fully fenced backyard, perfect for relaxing or hosting gatherings. Located in a great neighborhood, this home offers comfort, flexibility, and space for the whole family.
House for rent
$2,550/mo
5088 Ashwood Dr, Lakeland, FL 33811
3beds
2,076sqft
Price may not include required fees and charges.
Singlefamily
Available now
Cats, dogs OK
Central air, ceiling fan
Electric dryer hookup laundry
2 Attached garage spaces parking
Central
What's special
Screened lanaiFamily roomMaster suiteLuxurious soaking tubSplit bedroom layoutFormal dining roomBar-top counter
- 39 days
- on Zillow |
- -- |
- -- |
Travel times
Facts & features
Interior
Bedrooms & bathrooms
- Bedrooms: 3
- Bathrooms: 2
- Full bathrooms: 2
Rooms
- Room types: Breakfast Nook, Dining Room, Family Room
Heating
- Central
Cooling
- Central Air, Ceiling Fan
Appliances
- Included: Dishwasher, Microwave, Range, Refrigerator
- Laundry: Electric Dryer Hookup, Hookups, Inside, Laundry Room, Washer Hookup
Features
- Attic Fan, Ceiling Fan(s), Eat-in Kitchen, Individual Climate Control, L Dining, Split Bedroom, Thermostat, Walk In Closet, Walk-In Closet(s)
- Attic: Yes
Interior area
- Total interior livable area: 2,076 sqft
Property
Parking
- Total spaces: 2
- Parking features: Attached, Covered
- Has attached garage: Yes
- Details: Contact manager
Features
- Stories: 1
- Exterior features: Aia Pm, Attic, Attic Fan, Blinds, Bonus Room, Covered, Den/Library/Office, Eat-in Kitchen, Electric Dryer Hookup, Enclosed, Formal Living Room Separate, Front Porch, Heating system: Central, Inside, Inside Utility, L Dining, Laundry Room, Rear Porch, Screened, Smoke Detector(s), Split Bedroom, Thermostat, Walk In Closet, Walk-In Closet(s), Washer Hookup
Details
- Parcel number: 232910139699000340
Construction
Type & style
- Home type: SingleFamily
- Property subtype: SingleFamily
Condition
- Year built: 2007
Community & HOA
Location
- Region: Lakeland
Financial & listing details
- Lease term: 12 Months
Price history
| Date | Event | Price |
|---|---|---|
| 7/22/2025 | Listed for rent | $2,550$1/sqft |
Source: Stellar MLS #L4954628 | ||
| 12/7/2006 | Sold | $53,000$26/sqft |
Source: Public Record | ||

