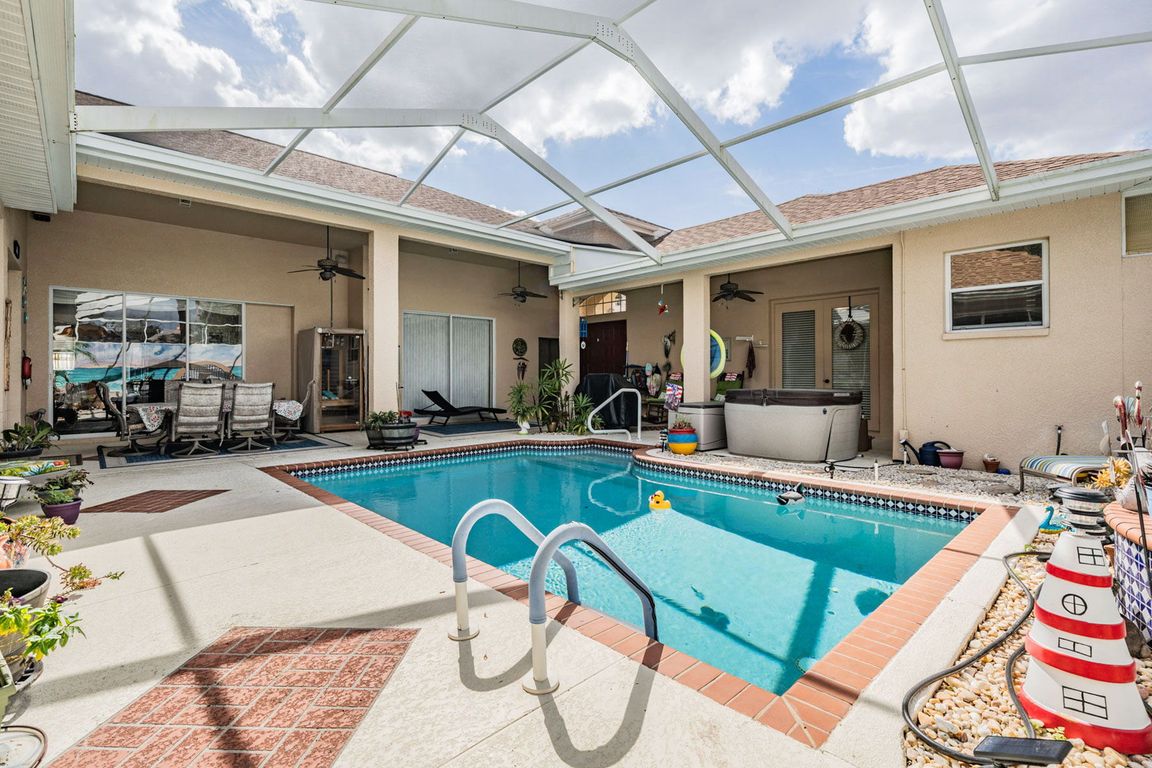
For sale
$575,000
4beds
2,601sqft
5088 Championship Cup Ln, Spring Hill, FL 34609
4beds
2,601sqft
Single family residence
Built in 2001
0.40 Acres
3 Attached garage spaces
$221 price/sqft
$184 monthly HOA fee
What's special
Hot tubEnormous islandIn-ground heated saltwater poolBreakfast barElegant granite countertopsWaterfall featureOpen concept floor plan
PRICE REDUCTION! Welcome to your dream home in the upscale gated golf community of Silverthorn! This stunning single-family residence boasts 4 spacious bedrooms and 3 luxurious bathrooms, all situated on a desirable corner lot within this amazing community. As you pull up, you'll be greeted by a beautiful paver-lined driveway leading ...
- 161 days
- on Zillow |
- 208 |
- 5 |
Source: Stellar MLS,MLS#: TB8355171 Originating MLS: West Pasco
Originating MLS: West Pasco
Travel times
Screened Patio / Pool
Kitchen
Family Room
Primary Bedroom
Zillow last checked: 7 hours ago
Listing updated: July 19, 2025 at 11:12am
Listing Provided by:
Brian Kanicki 813-553-5440,
54 REALTY LLC 813-435-5411
Source: Stellar MLS,MLS#: TB8355171 Originating MLS: West Pasco
Originating MLS: West Pasco

Facts & features
Interior
Bedrooms & bathrooms
- Bedrooms: 4
- Bathrooms: 3
- Full bathrooms: 3
Primary bedroom
- Features: Built-in Closet
- Level: First
- Area: 432.4 Square Feet
- Dimensions: 18.4x23.5
Bedroom 1
- Features: Built-in Closet
- Level: First
- Area: 140 Square Feet
- Dimensions: 12.5x11.2
Bedroom 2
- Features: Built-in Closet
- Level: First
- Area: 166.38 Square Feet
- Dimensions: 11.8x14.1
Primary bathroom
- Level: First
- Area: 142.6 Square Feet
- Dimensions: 12.4x11.5
Bathroom 1
- Level: First
- Area: 40.47 Square Feet
- Dimensions: 7.1x5.7
Bathroom 2
- Level: First
- Area: 44.39 Square Feet
- Dimensions: 4.11x10.8
Dining room
- Level: First
- Area: 177.6 Square Feet
- Dimensions: 14.8x12
Family room
- Level: First
- Area: 207.48 Square Feet
- Dimensions: 22.8x9.1
Florida room
- Level: First
- Area: 332.64 Square Feet
- Dimensions: 37.8x8.8
Foyer
- Level: First
- Area: 288.96 Square Feet
- Dimensions: 25.8x11.2
Other
- Level: First
- Area: 675.7 Square Feet
- Dimensions: 29x23.3
Great room
- Level: First
- Area: 179.69 Square Feet
- Dimensions: 15.1x11.9
Kitchen
- Level: First
- Area: 169.65 Square Feet
- Dimensions: 11.7x14.5
Laundry
- Level: First
- Area: 67.26 Square Feet
- Dimensions: 11.8x5.7
Sauna
- Level: First
- Area: 1586.7 Square Feet
- Dimensions: 38.7x41
Heating
- Central
Cooling
- Central Air
Appliances
- Included: Dishwasher, Disposal, Electric Water Heater, Microwave, Range, Refrigerator
- Laundry: Electric Dryer Hookup, Inside, Laundry Room, Washer Hookup
Features
- Built-in Features, Ceiling Fan(s), Central Vacuum, Dry Bar, Eating Space In Kitchen, High Ceilings, Kitchen/Family Room Combo, Living Room/Dining Room Combo, Open Floorplan, Other, Primary Bedroom Main Floor, Solid Surface Counters, Split Bedroom, Stone Counters, Thermostat, Tray Ceiling(s), Walk-In Closet(s)
- Flooring: Tile
- Doors: French Doors, Sliding Doors
- Windows: Blinds, Shades, Shutters, Hurricane Shutters
- Has fireplace: No
Interior area
- Total structure area: 4,162
- Total interior livable area: 2,601 sqft
Video & virtual tour
Property
Parking
- Total spaces: 3
- Parking features: Driveway, Off Street, Other
- Attached garage spaces: 3
- Has uncovered spaces: Yes
Features
- Levels: One
- Stories: 1
- Exterior features: Courtyard, Lighting, Other, Private Mailbox, Rain Gutters, Sidewalk
- Has private pool: Yes
- Pool features: Heated, In Ground, Indoor, Lighting, Salt Water, Screen Enclosure
- Has spa: Yes
- Spa features: Other
Lot
- Size: 0.4 Acres
- Features: Corner Lot, Landscaped, Sidewalk
Details
- Additional structures: Cabana
- Parcel number: R0222318349200000300
- Zoning: PDP
- Special conditions: None
Construction
Type & style
- Home type: SingleFamily
- Architectural style: Courtyard,Florida
- Property subtype: Single Family Residence
Materials
- Block, Stucco
- Foundation: Slab
- Roof: Shingle
Condition
- New construction: No
- Year built: 2001
Details
- Builder model: Cabana Cay
- Builder name: Palmwood Builders
Utilities & green energy
- Sewer: Public Sewer
- Water: Public
- Utilities for property: Cable Available, Cable Connected, Electricity Available, Electricity Connected, Sewer Available, Sewer Connected, Water Available, Water Connected
Community & HOA
Community
- Features: Clubhouse, Fitness Center, Gated Community - Guard, Golf, Playground, Pool, Sidewalks, Tennis Court(s)
- Subdivision: SILVERTHORN
HOA
- Has HOA: Yes
- Amenities included: Basketball Court, Cable TV, Clubhouse, Fitness Center, Golf Course, Park, Pickleball Court(s), Playground, Pool, Recreation Facilities, Security, Tennis Court(s)
- Services included: 24-Hour Guard, Cable TV, Community Pool, Internet, Manager, Other, Pool Maintenance, Private Road, Recreational Facilities, Security
- HOA fee: $184 monthly
- HOA name: First Service Residential/Sahwndel Kaiser
- HOA phone: 866-378-1099
- Pet fee: $0 monthly
Location
- Region: Spring Hill
Financial & listing details
- Price per square foot: $221/sqft
- Tax assessed value: $471,709
- Annual tax amount: $5,301
- Date on market: 3/6/2025
- Listing terms: Cash,Conventional,FHA,VA Loan
- Ownership: Fee Simple
- Total actual rent: 0
- Electric utility on property: Yes
- Road surface type: Paved, Concrete