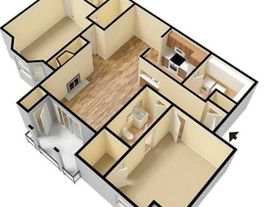Room details
This unit is nestled in the beautiful Hidden Hills community. It sits on a golf course with a view of a lake, and it has walking trails. It is convenient to Emory University, Emory Hospitals, Emory Decatur Hospital, Emory Hillandale Hospital, and The Veterans Hospital. Also, it is convenient to Stone Mountain Park, I-20, I-285, and is 20 minutes from downtown Atlanta.
This three-bedroom, three-bath unit is a SHARED SPACE for SINGLE FEMALES ONLY. One occupant per En-Suite. Each En-Suite has a bathroom, and there is no need to share.
All utilities are included: Gas, Electricity, Water, Internet, Security System, Parking, and Bug Extermination.
The view is very Quiet, Peaceful, Calm, Pure Serenity. The outdoor space is where you want to decompress from your long commute and or a long day at work. It is Very Private.
No pets of any kind are allowed. Deposit, the first and the last month's rent is due upon signing a lease agreement.
