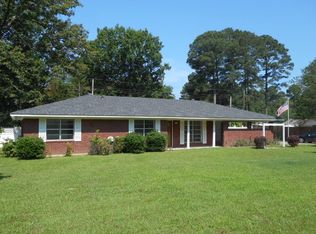Sold on 10/03/25
Price Unknown
509 10th St NE, Springhill, LA 71075
2beds
1,974sqft
Single Family Residence
Built in 1972
0.43 Acres Lot
$170,200 Zestimate®
$--/sqft
$1,313 Estimated rent
Home value
$170,200
Estimated sales range
Not available
$1,313/mo
Zestimate® history
Loading...
Owner options
Explore your selling options
What's special
Wonderfully maintained home with ensuite full bathroom in primary bedroom along with adjacent walk-in closet. The open concept completely updated light and bright kitchen is a chef's dream with ample granite countertops, subway tile backsplash, spacious dine at 4.5'x9' island, professional Kucht gas range, coffee bar, and tons of cabinets and storage. From the kitchen, there is an unobstructed view of the living room with built in shelving and installed surround sound. The living room has ample space to convert it to a third bedroom. In addition to the living room, there is a large, vaulted ceiling den off of the kitchen with full view to the gorgeous, inground pool in the privacy fenced backyard. The backyard also contains a greenhouse and a detached, two bay enclosed garage which has direct access from the driveway.
Zillow last checked: 8 hours ago
Listing updated: October 03, 2025 at 02:26pm
Listed by:
Tina Rist 0995700966 318-233-1045,
Pinnacle Realty Advisors 318-233-1045
Bought with:
Tina Rist
Pinnacle Realty Advisors
Source: NTREIS,MLS#: 21055973
Facts & features
Interior
Bedrooms & bathrooms
- Bedrooms: 2
- Bathrooms: 2
- Full bathrooms: 2
Primary bedroom
- Features: Ceiling Fan(s), En Suite Bathroom, Walk-In Closet(s)
- Level: First
- Dimensions: 12 x 10
Living room
- Features: Built-in Features, Fireplace
- Level: First
- Dimensions: 16 x 12
Heating
- Central, Electric, Natural Gas
Cooling
- Central Air, Ceiling Fan(s), Electric
Appliances
- Included: Built-In Gas Range, Dishwasher, Gas Range, Gas Water Heater, Microwave, Refrigerator, Vented Exhaust Fan
Features
- Built-in Features, Eat-in Kitchen, Granite Counters, Kitchen Island, Open Floorplan, Vaulted Ceiling(s), Walk-In Closet(s), Wired for Sound
- Flooring: Ceramic Tile, Wood
- Has basement: No
- Number of fireplaces: 1
- Fireplace features: Electric, Living Room, Masonry
Interior area
- Total interior livable area: 1,974 sqft
Property
Parking
- Total spaces: 4
- Parking features: Door-Multi, Driveway, Garage Faces Front, Garage
- Garage spaces: 2
- Carport spaces: 2
- Covered spaces: 4
- Has uncovered spaces: Yes
Features
- Levels: One
- Stories: 1
- Exterior features: Rain Gutters
- Pool features: Diving Board, In Ground, Pool
- Fencing: Chain Link,Privacy
Lot
- Size: 0.43 Acres
Details
- Additional structures: Garage(s), Greenhouse
- Parcel number: 124466
Construction
Type & style
- Home type: SingleFamily
- Architectural style: Detached
- Property subtype: Single Family Residence
Materials
- Brick
- Foundation: Slab
- Roof: Shingle
Condition
- Year built: 1972
Utilities & green energy
- Sewer: Public Sewer
- Water: Public
- Utilities for property: Electricity Connected, Natural Gas Available, Sewer Available, Separate Meters, Water Available
Community & neighborhood
Location
- Region: Springhill
- Subdivision: Rainbow Estate Sub
Other
Other facts
- Listing terms: Cash,Conventional,FHA,USDA Loan,VA Loan
- Road surface type: Asphalt
Price history
| Date | Event | Price |
|---|---|---|
| 10/3/2025 | Sold | -- |
Source: NTREIS #21055973 | ||
| 10/1/2025 | Pending sale | $170,000$86/sqft |
Source: NTREIS #21055973 | ||
| 9/15/2025 | Contingent | $170,000$86/sqft |
Source: NTREIS #21055973 | ||
| 8/1/2025 | Price change | $170,000-10.5%$86/sqft |
Source: NTREIS #20866058 | ||
| 6/12/2025 | Price change | $189,900-4.9%$96/sqft |
Source: NTREIS #20866058 | ||
Public tax history
| Year | Property taxes | Tax assessment |
|---|---|---|
| 2024 | $768 +37.6% | $13,890 +10% |
| 2023 | $559 -0.5% | $12,630 |
| 2022 | $561 +0% | $12,630 |
Find assessor info on the county website
Neighborhood: 71075
Nearby schools
GreatSchools rating
- 7/10Brown Upper Elementary SchoolGrades: 3-5Distance: 1.2 mi
- 4/10North Webster Junior High SchoolGrades: 6-8Distance: 7.4 mi
- 4/10North Webster High SchoolGrades: 9-12Distance: 1 mi
Schools provided by the listing agent
- District: 42 School Dist #8
Source: NTREIS. This data may not be complete. We recommend contacting the local school district to confirm school assignments for this home.
