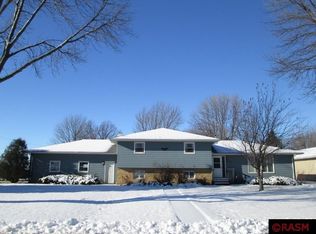Closed
$301,000
509 1st Ave SE, Mapleton, MN 56065
3beds
2,623sqft
Single Family Residence
Built in 1978
0.34 Acres Lot
$305,400 Zestimate®
$115/sqft
$2,445 Estimated rent
Home value
$305,400
$266,000 - $348,000
$2,445/mo
Zestimate® history
Loading...
Owner options
Explore your selling options
What's special
Welcome home! This move-in ready
one-story home has it all!
Main level offers: 3-Bedrooms,
2-bathrooms, cozy kitchen with soft close cabinets and drawers, walkout to large deck, large pantry, main floor laundry room, and much more! Lower-level offers: Full kitchen, family room with gas fireplace, 3/4-bathroom, office space, and plenty of storage. Home has been well-maintained and great for entertaining. The list of features also include: Oversized (2+ car) heated garage, maintenance free seamless steel siding, and a large corner lot. Seller plans to leave bar main floor bar stools, basement bar stools, and basement deep freezer with the home.
Seller has received multiple offers. Seller is calling for highest and best offer by 7:30pm Friday 4/11/25.
Zillow last checked: 8 hours ago
Listing updated: May 23, 2025 at 03:10pm
Listed by:
John E Morgan 612-747-9965,
eXp Realty
Bought with:
Robbie Krengel
Action Realty of Mankato
Source: NorthstarMLS as distributed by MLS GRID,MLS#: 6678161
Facts & features
Interior
Bedrooms & bathrooms
- Bedrooms: 3
- Bathrooms: 3
- Full bathrooms: 1
- 3/4 bathrooms: 1
- 1/2 bathrooms: 1
Bedroom 1
- Level: Main
- Area: 110 Square Feet
- Dimensions: 10 x 11
Bedroom 2
- Level: Main
- Area: 107.8 Square Feet
- Dimensions: 11 x 9.8
Bedroom 3
- Level: Main
- Area: 130 Square Feet
- Dimensions: 13 x 10
Bonus room
- Level: Lower
- Area: 120 Square Feet
- Dimensions: 12 x10
Dining room
- Level: Main
- Area: 143 Square Feet
- Dimensions: 11 x 13
Family room
- Level: Lower
- Area: 494 Square Feet
- Dimensions: 38 x 13
Kitchen
- Level: Main
- Area: 400 Square Feet
- Dimensions: 16 x 25
Kitchen
- Level: Lower
- Area: 160 Square Feet
- Dimensions: 16 x10
Living room
- Level: Main
- Area: 208 Square Feet
- Dimensions: 16 x 13
Office
- Level: Lower
- Area: 70 Square Feet
- Dimensions: 7 x 10
Heating
- Forced Air
Cooling
- Central Air
Appliances
- Included: Dishwasher, Dryer, Exhaust Fan, Microwave, Range, Refrigerator, Washer
Features
- Basement: Finished,Full,Storage Space,Sump Pump
- Number of fireplaces: 1
- Fireplace features: Family Room
Interior area
- Total structure area: 2,623
- Total interior livable area: 2,623 sqft
- Finished area above ground: 1,360
- Finished area below ground: 1,015
Property
Parking
- Total spaces: 2
- Parking features: Attached, Concrete
- Attached garage spaces: 2
- Details: Garage Dimensions (29 x 23)
Accessibility
- Accessibility features: None
Features
- Levels: One
- Stories: 1
- Fencing: None
Lot
- Size: 0.34 Acres
- Dimensions: 111 x 132
- Features: Corner Lot
Details
- Foundation area: 1400
- Parcel number: R152404452010
- Zoning description: Residential-Single Family
Construction
Type & style
- Home type: SingleFamily
- Property subtype: Single Family Residence
Materials
- Steel Siding
- Roof: Age 8 Years or Less,Asphalt
Condition
- Age of Property: 47
- New construction: No
- Year built: 1978
Utilities & green energy
- Electric: Circuit Breakers
- Gas: Natural Gas
- Sewer: City Sewer/Connected
- Water: City Water/Connected
Community & neighborhood
Location
- Region: Mapleton
- Subdivision: Jaegers Sub
HOA & financial
HOA
- Has HOA: No
Price history
| Date | Event | Price |
|---|---|---|
| 5/22/2025 | Sold | $301,000+5.7%$115/sqft |
Source: | ||
| 4/12/2025 | Pending sale | $284,900$109/sqft |
Source: | ||
| 4/10/2025 | Listed for sale | $284,900+345.2%$109/sqft |
Source: | ||
| 10/29/1993 | Sold | $64,000$24/sqft |
Source: Agent Provided | ||
Public tax history
| Year | Property taxes | Tax assessment |
|---|---|---|
| 2024 | $4,094 +3.5% | $283,300 +2% |
| 2023 | $3,956 +28.4% | $277,800 +13.9% |
| 2022 | $3,082 +3.9% | $243,800 +30.5% |
Find assessor info on the county website
Neighborhood: 56065
Nearby schools
GreatSchools rating
- NAMaple River East Elementary SchoolGrades: PK-5Distance: 8.5 mi
- 8/10Maple River Senior High SchoolGrades: 6-12Distance: 0.1 mi

Get pre-qualified for a loan
At Zillow Home Loans, we can pre-qualify you in as little as 5 minutes with no impact to your credit score.An equal housing lender. NMLS #10287.
