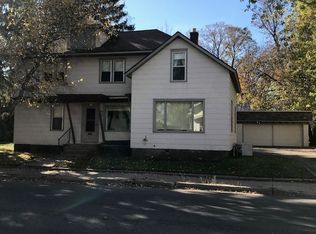Closed
$222,500
509 1ST STREET, Stevens Point, WI 54481
3beds
1,308sqft
Single Family Residence
Built in 1910
6,098.4 Square Feet Lot
$224,000 Zestimate®
$170/sqft
$1,275 Estimated rent
Home value
$224,000
$208,000 - $240,000
$1,275/mo
Zestimate® history
Loading...
Owner options
Explore your selling options
What's special
See this charming Stevens Point home offering a perfect blend of comfort and character, nestled in a well established neighborhood just a short stroll from Bukolt Park. The exterior boasts a welcoming approach with a cozy front porch entry. Step inside to find a warm and inviting interior complete with a living room, dining room, office space, bedroom space and a quaint coffee bar or extra pantry storage. Upstairs you will find a large walk in closet in one of the rooms and an additional room which could be used as a bedroom, office, hobby room or you name it! A true gem of this property is its spacious fenced-in backyard, a private oasis perfect for entertaining, gardening, or simply relaxing. With Bukolt Park so close, outdoor adventures like walks, picnics, or playground visits are just moments away, making this home a delightful retreat for any lifestyle. Seller's recent updates include asphalt driveway, concrete patio and lots of other cute touches. You don't want to miss out on this outstanding opportunity to own a fantastic house, set up your private showing today!,Seller is offering a $1000 credit for closing costs to buyer.
Zillow last checked: 8 hours ago
Listing updated: September 04, 2025 at 06:03am
Listed by:
TEAM KITOWSKI Cell:715-598-6367,
KPR BROKERS, LLC
Bought with:
Sara Burgener
Source: WIREX MLS,MLS#: 22503516 Originating MLS: Central WI Board of REALTORS
Originating MLS: Central WI Board of REALTORS
Facts & features
Interior
Bedrooms & bathrooms
- Bedrooms: 3
- Bathrooms: 1
- Full bathrooms: 1
- Main level bedrooms: 2
Primary bedroom
- Level: Main
- Area: 90
- Dimensions: 9 x 10
Bedroom 2
- Level: Main
- Area: 99
- Dimensions: 9 x 11
Bedroom 3
- Level: Upper
- Area: 150
- Dimensions: 10 x 15
Dining room
- Level: Main
- Area: 156
- Dimensions: 12 x 13
Kitchen
- Level: Main
- Area: 99
- Dimensions: 9 x 11
Living room
- Level: Main
- Area: 210
- Dimensions: 14 x 15
Heating
- Natural Gas, Forced Air
Cooling
- Wall/Window Unit(s)
Appliances
- Included: Refrigerator, Range/Oven, Microwave, Washer, Dryer
Features
- Ceiling Fan(s), Walk-In Closet(s)
- Flooring: Carpet
- Windows: Window Coverings
- Basement: Unfinished
Interior area
- Total structure area: 1,308
- Total interior livable area: 1,308 sqft
- Finished area above ground: 1,308
- Finished area below ground: 0
Property
Parking
- Total spaces: 1
- Parking features: 1 Car, Detached
- Garage spaces: 1
Features
- Levels: One and One Half
- Stories: 1
- Patio & porch: Deck, Patio, Porch
Lot
- Size: 6,098 sqft
Details
- Parcel number: 2408.29.3026.03
- Zoning: Residential
- Special conditions: Arms Length
Construction
Type & style
- Home type: SingleFamily
- Property subtype: Single Family Residence
Materials
- Other
- Roof: Metal
Condition
- 21+ Years
- New construction: No
- Year built: 1910
Utilities & green energy
- Sewer: Public Sewer
- Water: Public
- Utilities for property: Cable Available
Community & neighborhood
Security
- Security features: Smoke Detector(s)
Location
- Region: Stevens Point
- Municipality: Stevens Point
Other
Other facts
- Listing terms: Arms Length Sale
Price history
| Date | Event | Price |
|---|---|---|
| 9/4/2025 | Sold | $222,500+1.2%$170/sqft |
Source: | ||
| 8/2/2025 | Contingent | $219,900$168/sqft |
Source: | ||
| 7/30/2025 | Listed for sale | $219,900+22.8%$168/sqft |
Source: | ||
| 7/14/2022 | Sold | $179,000+8.6%$137/sqft |
Source: | ||
| 6/11/2022 | Contingent | $164,900$126/sqft |
Source: | ||
Public tax history
| Year | Property taxes | Tax assessment |
|---|---|---|
| 2024 | -- | $183,400 |
| 2023 | -- | $183,400 +62% |
| 2022 | -- | $113,200 |
Find assessor info on the county website
Neighborhood: 54481
Nearby schools
GreatSchools rating
- 6/10Madison Elementary SchoolGrades: K-6Distance: 0.3 mi
- 5/10P J Jacobs Junior High SchoolGrades: 7-9Distance: 1.2 mi
- 4/10Stevens Point Area Senior High SchoolGrades: 10-12Distance: 0.7 mi
Schools provided by the listing agent
- High: Stevens Point
- District: Stevens Point
Source: WIREX MLS. This data may not be complete. We recommend contacting the local school district to confirm school assignments for this home.

Get pre-qualified for a loan
At Zillow Home Loans, we can pre-qualify you in as little as 5 minutes with no impact to your credit score.An equal housing lender. NMLS #10287.
