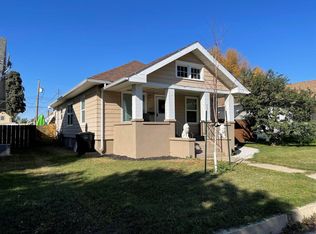Sold on 10/29/24
Price Unknown
509 2nd Ave W, Williston, ND 58801
3beds
1,265sqft
Single Family Residence
Built in 1920
6,969.6 Square Feet Lot
$309,900 Zestimate®
$--/sqft
$1,806 Estimated rent
Home value
$309,900
$279,000 - $344,000
$1,806/mo
Zestimate® history
Loading...
Owner options
Explore your selling options
What's special
Step into this delightful 3-bedroom (1 non conforming), 1.5 -bath home filled with timeless charm and personality! Nestled in a quaint neighborhood in the heart of Williston, this home invites you in with its charming covered front porch,-perfect for enjoying a morning cup of coffee or evening relaxation.
Inside, you'll find an inviting living space highlighted by beautiful original woodwork that creates a warm and cozy ambiance. The dining room flows seamlessly from the living area, making it a wonderful spot for hosting friends and family.
Step outside to your private backyard retreat, complete with a spacious concrete patio and pergola, perfect for outdoor dining, lounging, and soaking up the sun. The fully fenced yard offers a peaceful setting with plenty of room for gardening or enjoying outdoor activities.
This home radiates warmth and character! Don't miss the opportunity to call this one ''Home Sweet Home''.
Zillow last checked: 8 hours ago
Listing updated: November 11, 2024 at 07:50am
Listed by:
Jennifer J Smith 701-651-4707,
eXp Realty
Bought with:
Kim Burkle, 8319
Realty One Group Caliber
Source: Great North MLS,MLS#: 4015680
Facts & features
Interior
Bedrooms & bathrooms
- Bedrooms: 3
- Bathrooms: 2
- Full bathrooms: 1
- 1/2 bathrooms: 1
Heating
- Forced Air, Natural Gas
Cooling
- Central Air
Appliances
- Included: Dishwasher, Dryer, Microwave, Oven, Refrigerator, Washer
Features
- Flooring: Carpet, Laminate
- Windows: Window Treatments
- Basement: Full,Partially Finished,Sump Pump
- Has fireplace: No
Interior area
- Total structure area: 1,265
- Total interior livable area: 1,265 sqft
- Finished area above ground: 865
- Finished area below ground: 400
Property
Parking
- Parking features: Parking Pad, Alley Access
Features
- Exterior features: Storage
- Fencing: Privacy
Lot
- Size: 6,969 sqft
- Dimensions: 50 x 143
- Features: Landscaped
Details
- Parcel number: 01420002562000
Construction
Type & style
- Home type: SingleFamily
- Architectural style: Ranch
- Property subtype: Single Family Residence
Materials
- Block, Concrete, Frame, Metal Siding
- Roof: Asphalt,Composition
Condition
- New construction: No
- Year built: 1920
Utilities & green energy
- Sewer: Public Sewer
- Water: Public
- Utilities for property: Electricity Connected
Community & neighborhood
Location
- Region: Williston
Other
Other facts
- Listing terms: VA Loan,USDA Loan,Cash,Conventional,FHA
Price history
| Date | Event | Price |
|---|---|---|
| 10/29/2024 | Sold | -- |
Source: Great North MLS #4015680 | ||
| 9/25/2024 | Pending sale | $279,000$221/sqft |
Source: Great North MLS #4015680 | ||
| 9/7/2024 | Listed for sale | $279,000+92.4%$221/sqft |
Source: Great North MLS #4015680 | ||
| 4/13/2018 | Sold | -- |
Source: Great North MLS #1180180 | ||
| 3/15/2018 | Pending sale | $145,000$115/sqft |
Source: NextHome Fredricksen Real Estate #18-180 | ||
Public tax history
| Year | Property taxes | Tax assessment |
|---|---|---|
| 2024 | $1,639 +5.4% | $96,035 +2.3% |
| 2023 | $1,555 +26.9% | $93,860 +30.3% |
| 2022 | $1,225 -6.4% | $72,015 -7.1% |
Find assessor info on the county website
Neighborhood: 58801
Nearby schools
GreatSchools rating
- NAWilliston Middle SchoolGrades: 7-8Distance: 0.6 mi
- NADel Easton Alternative High SchoolGrades: 10-12Distance: 1.3 mi
