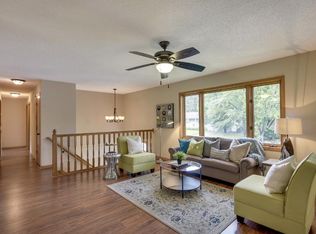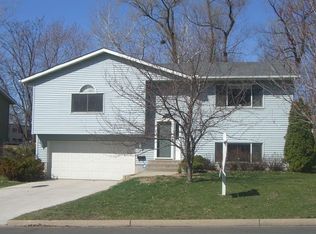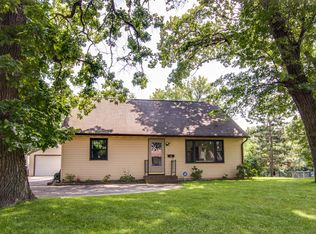Closed
$325,000
509 4th Ave NW, New Brighton, MN 55112
4beds
2,800sqft
Single Family Residence
Built in 1959
10,018.8 Square Feet Lot
$325,100 Zestimate®
$116/sqft
$2,824 Estimated rent
Home value
$325,100
$299,000 - $354,000
$2,824/mo
Zestimate® history
Loading...
Owner options
Explore your selling options
What's special
Spacious, inviting, and full of character, this move-in ready 4-bedroom, 3-bath home in New Brighton, Minnesota blends comfort, practicality, and timeless charm in a convenient Twin Cities location. Hardwood floors flow through the main level, creating a warm, connected feel across multiple living and entertainment areas.
Main Level Living: The bright living room welcomes natural light, while the kitchen-with generous storage and great flow to the dining space makes everyday meals or hosting a breeze. There’s plenty of room to relax, work from home, or gather with friends, giving this home flexibility to fit any lifestyle.
Outdoor Living: Step out to a spacious multi-level deck overlooking a large, partially fenced yard-perfect for barbecues, yard games, or simply enjoying the quiet surroundings. The mature trees and open space offer a private feel while still being part of a friendly New Brighton neighborhood.
Garage & Storage: This home features two garages-an attached two-car garage and a heated detached two-car garage that’s ideal for a workshop, hobby space, or home gym. Whether you’re into DIY projects, cars, or need room for extra storage, this setup gives you options rarely found at this price point.
Lower Level: The lower level adds even more flexibility with a cozy family room, an additional bedroom, and a bathroom-great for guests, a home office, or a private space.
Location Highlights: Set in an established New Brighton neighborhood, this home offers quick access to Long Lake Regional Park, Hansen Park, and multiple local trails-ideal for walks, biking, and outdoor recreation. You’re just minutes from I-35W for an easy Twin Cities commute and close to shopping, dining, and everyday essentials in nearby Arden Hills, Roseville, and Mounds View.
Lifestyle & Value: This property checks all the boxes for buyers seeking space, function, and community. It’s perfect for anyone who values room to grow, space for hobbies, and a balance between suburban tranquility and metro convenience. The dual garages, generous storage, and outdoor spaces create endless possibilities for work, play, and relaxation.
Homes like this-featuring multiple garages, a finished lower level, and a large deck-are hard to find in New Brighton at this price point. Schedule your showing today and experience why so many Twin Cities homeowners love calling New Brighton home.
Zillow last checked: 8 hours ago
Listing updated: December 05, 2025 at 01:07pm
Listed by:
Travis John Wyman 612-387-3916,
Pemberton RE
Bought with:
Han Zhong
Keller Williams Classic Realty
Source: NorthstarMLS as distributed by MLS GRID,MLS#: 6768578
Facts & features
Interior
Bedrooms & bathrooms
- Bedrooms: 4
- Bathrooms: 3
- Full bathrooms: 2
- 3/4 bathrooms: 1
Bedroom 1
- Level: Upper
- Area: 144 Square Feet
- Dimensions: 12x12
Bedroom 2
- Level: Upper
- Area: 156 Square Feet
- Dimensions: 12x13
Bedroom 3
- Level: Upper
- Area: 108 Square Feet
- Dimensions: 12x9
Bedroom 4
- Level: Lower
- Area: 135 Square Feet
- Dimensions: 15x9
Dining room
- Level: Main
- Area: 220 Square Feet
- Dimensions: 11x20
Family room
- Level: Lower
- Area: 418 Square Feet
- Dimensions: 19x22
Kitchen
- Level: Main
- Area: 132 Square Feet
- Dimensions: 12x11
Living room
- Level: Main
- Area: 280 Square Feet
- Dimensions: 20x14
Utility room
- Level: Lower
- Area: 132 Square Feet
- Dimensions: 11x12
Heating
- Forced Air
Cooling
- Central Air
Appliances
- Included: Dishwasher, Microwave, Range, Refrigerator
Features
- Basement: Walk-Out Access
- Number of fireplaces: 1
- Fireplace features: Family Room
Interior area
- Total structure area: 2,800
- Total interior livable area: 2,800 sqft
- Finished area above ground: 1,865
- Finished area below ground: 747
Property
Parking
- Total spaces: 4
- Parking features: Attached, Detached
- Attached garage spaces: 4
Accessibility
- Accessibility features: None
Features
- Levels: Four or More Level Split
- Patio & porch: Deck
- Fencing: Partial,Wood
Lot
- Size: 10,018 sqft
- Dimensions: 80 x 126
Details
- Foundation area: 1220
- Parcel number: 293023140093
- Zoning description: Residential-Single Family
Construction
Type & style
- Home type: SingleFamily
- Property subtype: Single Family Residence
Materials
- Fiber Board
- Roof: Asphalt
Condition
- Age of Property: 66
- New construction: No
- Year built: 1959
Utilities & green energy
- Gas: Natural Gas
- Sewer: City Sewer/Connected
- Water: City Water/Connected
Community & neighborhood
Location
- Region: New Brighton
- Subdivision: Second Add To, New Brighto
HOA & financial
HOA
- Has HOA: No
Price history
| Date | Event | Price |
|---|---|---|
| 12/5/2025 | Sold | $325,000-12.2%$116/sqft |
Source: | ||
| 11/5/2025 | Pending sale | $370,000$132/sqft |
Source: | ||
| 10/23/2025 | Listed for sale | $370,000+94.7%$132/sqft |
Source: | ||
| 7/19/2013 | Sold | $190,000+5.6%$68/sqft |
Source: | ||
| 4/1/2011 | Sold | $179,900$64/sqft |
Source: Public Record | ||
Public tax history
| Year | Property taxes | Tax assessment |
|---|---|---|
| 2024 | $4,848 +4.8% | $390,700 +6.2% |
| 2023 | $4,626 -3.1% | $368,000 +2.6% |
| 2022 | $4,774 +16.3% | $358,500 +6.6% |
Find assessor info on the county website
Neighborhood: 55112
Nearby schools
GreatSchools rating
- 6/10Valentine Hills Elementary SchoolGrades: 1-5Distance: 0.8 mi
- 5/10Highview Middle SchoolGrades: 6-8Distance: 1.2 mi
- 10/10Mounds View Senior High SchoolGrades: 9-12Distance: 0.7 mi
Get a cash offer in 3 minutes
Find out how much your home could sell for in as little as 3 minutes with a no-obligation cash offer.
Estimated market value
$325,100
Get a cash offer in 3 minutes
Find out how much your home could sell for in as little as 3 minutes with a no-obligation cash offer.
Estimated market value
$325,100


