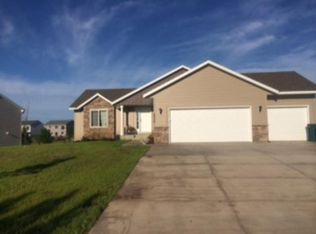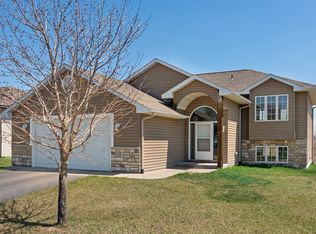Closed
$366,000
509 8th Ave SE, Isanti, MN 55040
5beds
2,402sqft
Single Family Residence
Built in 2005
0.29 Square Feet Lot
$367,300 Zestimate®
$152/sqft
$2,707 Estimated rent
Home value
$367,300
$312,000 - $433,000
$2,707/mo
Zestimate® history
Loading...
Owner options
Explore your selling options
What's special
Welcome to this 2005-built split entry home with plenty of space for everyone. This spacious floor plan with five bedrooms, two bathrooms and TWO fully equipped kitchens is the perfect home for entertaining or a mother-in-law suite. Upstairs, enjoy lots of natural light with vaulted ceilings. The effortless flow from the large living room, through the kitchen, to the deck with brand new handrails, makes this a great extension of the upper level living space. The fully finished lower level features the second full kitchen, a large family room, bluetooth can light speakers and two more spacious bedrooms. The walkout basement leads to a covered patio and fenced in backyard ideal for gatherings, gardening, or relaxing. This home also features a large three car heated garage, perfect for cold Minnesota winters and those year-round projects. New roof in 2020. This home is steps away from the Isanti Intermediate School, a walking trail, and moments away from shopping and dining. Don't let this home pass you by!
Zillow last checked: 8 hours ago
Listing updated: July 23, 2025 at 09:55am
Listed by:
Stacie Verdick 763-732-8940,
Keller Williams Realty Integrity Lakes
Bought with:
Anna Thompson
Keller Williams Preferred Rlty
Source: NorthstarMLS as distributed by MLS GRID,MLS#: 6724697
Facts & features
Interior
Bedrooms & bathrooms
- Bedrooms: 5
- Bathrooms: 2
- Full bathrooms: 2
Bedroom 1
- Level: Upper
- Area: 163.75 Square Feet
- Dimensions: 13.1x12.5
Bedroom 2
- Level: Upper
- Area: 123.5 Square Feet
- Dimensions: 9.5x13
Bedroom 3
- Level: Upper
- Area: 119.79 Square Feet
- Dimensions: 9.9x12.1
Bedroom 4
- Level: Lower
- Area: 135.52 Square Feet
- Dimensions: 12.1x11.2
Bedroom 5
- Level: Lower
- Area: 139.15 Square Feet
- Dimensions: 12.1x11.5
Bathroom
- Level: Upper
- Area: 40.18 Square Feet
- Dimensions: 9.8x4.1
Bathroom
- Level: Lower
- Area: 46.2 Square Feet
- Dimensions: 8.4x5.5
Family room
- Level: Lower
- Area: 240.09 Square Feet
- Dimensions: 15.1x15.9
Garage
- Level: Main
- Area: 580 Square Feet
- Dimensions: 29x20
Kitchen
- Level: Upper
- Area: 212.94 Square Feet
- Dimensions: 18.2x11.7
Kitchen 2nd
- Level: Lower
- Area: 159.65 Square Feet
- Dimensions: 15.5x10.3
Living room
- Level: Upper
- Area: 244.8 Square Feet
- Dimensions: 16x15.3
Heating
- Forced Air
Cooling
- Central Air
Appliances
- Included: Dishwasher, Dryer, Gas Water Heater, Microwave, Range, Refrigerator, Stainless Steel Appliance(s), Washer, Water Softener Owned
Features
- Basement: Block,Finished,Walk-Out Access
- Has fireplace: No
Interior area
- Total structure area: 2,402
- Total interior livable area: 2,402 sqft
- Finished area above ground: 1,201
- Finished area below ground: 900
Property
Parking
- Total spaces: 3
- Parking features: Attached, Asphalt, Heated Garage
- Attached garage spaces: 3
Accessibility
- Accessibility features: None
Features
- Levels: Multi/Split
- Patio & porch: Deck, Patio
- Pool features: None
- Fencing: Chain Link
Lot
- Size: 0.29 sqft
- Dimensions: 95 x 137
- Features: Corner Lot
Details
- Foundation area: 1201
- Parcel number: 161090490
- Zoning description: Residential-Single Family
Construction
Type & style
- Home type: SingleFamily
- Property subtype: Single Family Residence
Materials
- Vinyl Siding, Block, Frame
- Roof: Age 8 Years or Less
Condition
- Age of Property: 20
- New construction: No
- Year built: 2005
Utilities & green energy
- Electric: 100 Amp Service
- Gas: Natural Gas
- Sewer: City Sewer/Connected
- Water: City Water/Connected, Sand Point
Community & neighborhood
Location
- Region: Isanti
- Subdivision: Sun Prairie First Add
HOA & financial
HOA
- Has HOA: No
Price history
| Date | Event | Price |
|---|---|---|
| 7/22/2025 | Sold | $366,000+4.9%$152/sqft |
Source: | ||
| 6/20/2025 | Pending sale | $349,000$145/sqft |
Source: | ||
| 6/12/2025 | Price change | $349,000-1.7%$145/sqft |
Source: | ||
| 5/27/2025 | Listed for sale | $355,000+67.5%$148/sqft |
Source: | ||
| 10/23/2017 | Sold | $211,900+1%$88/sqft |
Source: | ||
Public tax history
| Year | Property taxes | Tax assessment |
|---|---|---|
| 2024 | $3,982 +4% | $312,400 |
| 2023 | $3,830 +7.6% | $312,400 +12.4% |
| 2022 | $3,560 +7.1% | $278,000 |
Find assessor info on the county website
Neighborhood: 55040
Nearby schools
GreatSchools rating
- 6/10Isanti Intermediate SchoolGrades: 3-5Distance: 0.3 mi
- 4/10Isanti Middle SchoolGrades: 6-8Distance: 1.7 mi
- 6/10Cambridge-Isanti High SchoolGrades: 9-12Distance: 5.5 mi

Get pre-qualified for a loan
At Zillow Home Loans, we can pre-qualify you in as little as 5 minutes with no impact to your credit score.An equal housing lender. NMLS #10287.
Sell for more on Zillow
Get a free Zillow Showcase℠ listing and you could sell for .
$367,300
2% more+ $7,346
With Zillow Showcase(estimated)
$374,646
