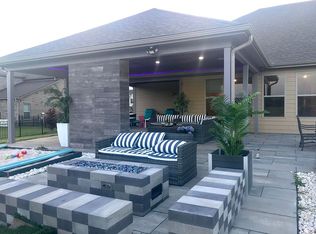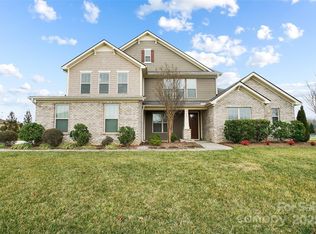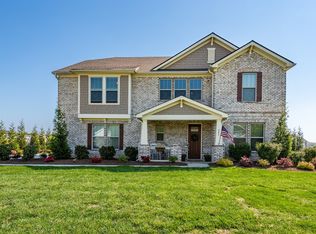Closed
$995,000
509 Alucio Ct, Matthews, NC 28104
6beds
4,598sqft
Single Family Residence
Built in 2016
0.95 Acres Lot
$997,100 Zestimate®
$216/sqft
$4,090 Estimated rent
Home value
$997,100
$947,000 - $1.05M
$4,090/mo
Zestimate® history
Loading...
Owner options
Explore your selling options
What's special
Welcome to 509 Alucio Court, a stunning energy-efficient home nestled in the heart of Matthews. This expansive Avon II floorplan offers an impressive six bedrooms and four full baths across 4,598 square feet of thoughtfully designed living space. The main level boasts of a study and formal dining area, kitchen, family room with stone fireplace and dinning area, a spacious primary suite with separate vanities, a large walk-in closet, and an additional bedroom perfect for guests. Upstairs, you’ll find four large bedrooms and a large media room ideal for movie nights and oversized playroom and secretary area.
Built by Meritage Homes, this property is designed for comfort and sustainability, featuring advanced energy-efficient systems that promote a healthier, quieter lifestyle while reducing monthly utility costs. It also has a generac system that kicks on in any power outages. It checks alot of boxes. Conveniently located to shopping, dining, and top-rated schools.
Zillow last checked: 8 hours ago
Listing updated: August 21, 2025 at 10:59am
Listing Provided by:
Akenna Blackmon 704-287-3356,
EXP Realty LLC Ballantyne
Bought with:
Cody Cobb
Jason Mitchell Real Estate
Source: Canopy MLS as distributed by MLS GRID,MLS#: 4283841
Facts & features
Interior
Bedrooms & bathrooms
- Bedrooms: 6
- Bathrooms: 4
- Full bathrooms: 4
- Main level bedrooms: 2
Primary bedroom
- Level: Main
Bedroom s
- Level: Main
Bedroom s
- Level: Upper
Bathroom full
- Level: Main
Dining area
- Level: Main
Kitchen
- Level: Main
Laundry
- Level: Main
Living room
- Level: Main
Loft
- Level: Upper
Media room
- Level: Upper
Recreation room
- Level: Upper
Heating
- Electric
Cooling
- Ceiling Fan(s), Central Air, ENERGY STAR Qualified Equipment
Appliances
- Included: Dishwasher, Disposal, Electric Water Heater, Ice Maker
- Laundry: Electric Dryer Hookup, Inside, Laundry Room, Main Level
Features
- Soaking Tub, Kitchen Island, Open Floorplan, Pantry, Walk-In Closet(s), Walk-In Pantry
- Flooring: Carpet, Tile, Wood
- Has basement: No
- Attic: Pull Down Stairs
- Fireplace features: Family Room, Gas Log
Interior area
- Total structure area: 4,598
- Total interior livable area: 4,598 sqft
- Finished area above ground: 4,598
- Finished area below ground: 0
Property
Parking
- Total spaces: 2
- Parking features: Driveway, Attached Garage, Parking Space(s), Garage on Main Level
- Attached garage spaces: 2
- Has uncovered spaces: Yes
Features
- Levels: Two
- Stories: 2
- Patio & porch: Covered, Patio, Screened
- Exterior features: Gas Grill, In-Ground Irrigation, Outdoor Kitchen, Storage
- Fencing: Back Yard,Fenced
Lot
- Size: 0.95 Acres
- Features: Corner Lot, Cul-De-Sac
Details
- Additional structures: Shed(s)
- Parcel number: 06042155
- Zoning: AL8
- Special conditions: Standard
- Other equipment: Generator, Surround Sound
Construction
Type & style
- Home type: SingleFamily
- Property subtype: Single Family Residence
Materials
- Brick Partial
- Foundation: Slab
- Roof: Shingle
Condition
- New construction: No
- Year built: 2016
Utilities & green energy
- Sewer: Public Sewer
- Water: City
- Utilities for property: Cable Available, Electricity Connected
Community & neighborhood
Security
- Security features: Carbon Monoxide Detector(s), Smoke Detector(s)
Location
- Region: Matthews
- Subdivision: Candella
HOA & financial
HOA
- Has HOA: Yes
- HOA fee: $100 monthly
- Association name: PMI Queen City
- Association phone: 704-800-6432
Other
Other facts
- Listing terms: Cash,Conventional,FHA,VA Loan
- Road surface type: Concrete, Paved
Price history
| Date | Event | Price |
|---|---|---|
| 8/21/2025 | Sold | $995,000$216/sqft |
Source: | ||
| 7/28/2025 | Pending sale | $995,000$216/sqft |
Source: | ||
| 7/21/2025 | Listed for sale | $995,000+74%$216/sqft |
Source: | ||
| 1/3/2017 | Sold | $572,000+528.6%$124/sqft |
Source: Public Record | ||
| 5/11/2016 | Sold | $91,000$20/sqft |
Source: Public Record | ||
Public tax history
| Year | Property taxes | Tax assessment |
|---|---|---|
| 2025 | $4,612 +13.5% | $946,800 +50.1% |
| 2024 | $4,063 +0.9% | $630,600 |
| 2023 | $4,026 +1.4% | $630,600 +1.4% |
Find assessor info on the county website
Neighborhood: 28104
Nearby schools
GreatSchools rating
- 10/10Wesley Chapel Elementary SchoolGrades: PK-5Distance: 1.2 mi
- 10/10Weddington Middle SchoolGrades: 6-8Distance: 2.1 mi
- 8/10Weddington High SchoolGrades: 9-12Distance: 2.2 mi
Get a cash offer in 3 minutes
Find out how much your home could sell for in as little as 3 minutes with a no-obligation cash offer.
Estimated market value
$997,100
Get a cash offer in 3 minutes
Find out how much your home could sell for in as little as 3 minutes with a no-obligation cash offer.
Estimated market value
$997,100


