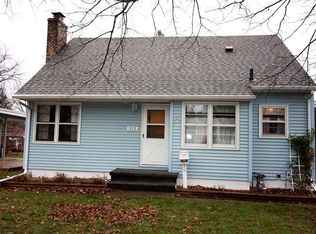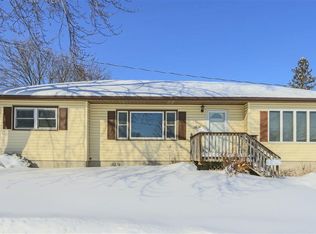Sold for $186,000 on 09/13/24
$186,000
509 Ardmore St, Waterloo, IA 50701
3beds
0baths
1,555sqft
Single Family Residence
Built in 1955
7,405.2 Square Feet Lot
$189,800 Zestimate®
$120/sqft
$1,195 Estimated rent
Home value
$189,800
$167,000 - $216,000
$1,195/mo
Zestimate® history
Loading...
Owner options
Explore your selling options
What's special
Welcome Home!! A Highly Sought-After-Quiet Neighborhood! This home offers 3 spacious bedrooms, 1 bath and is perfect for all stages of life. As you walk into the front door you are standing in a large living room that brings the family together. The kitchen is open to the dining area, perfect for hosting all your gatherings. Let's talk about the lower level, you have a seperate laundry room that has ample storage space as well as an utility room which offers additional storage-can you say storage galore in this home! The lower level also has a family room/rec room, this is a perfect space for any sports fanatic. This home has 1555 sq ft of living space that has been well maintained. If that is not enough to perk your ears, maybe the carport and the 2 stall detached garage will, so if there is inclement weather you can unload your groceries in the house and still stay dry. This is a must see property!
Zillow last checked: 8 hours ago
Listing updated: September 18, 2024 at 04:03am
Listed by:
Sherri Wilson 319-464-6976,
Coldwell Banker Elevated Real Estate
Bought with:
Justin Reuter, S661180
Oakridge Real Estate
Source: Northeast Iowa Regional BOR,MLS#: 20243312
Facts & features
Interior
Bedrooms & bathrooms
- Bedrooms: 3
- Bathrooms: 0
- Full bathrooms: 1
Other
- Level: Upper
Other
- Level: Main
Other
- Level: Lower
Dining room
- Level: Main
Family room
- Level: Basement
Kitchen
- Level: Main
Living room
- Level: Main
Heating
- Forced Air
Cooling
- Ceiling Fan(s), Central Air
Appliances
- Included: Dishwasher, Free-Standing Range, Refrigerator
- Laundry: Gas Dryer Hookup, Laundry Room, Lower Level, Washer Hookup
Features
- Ceiling Fan(s)
- Flooring: Hardwood
- Doors: French Doors
- Basement: Block,Floor Drain,Radon Mitigation System,Partially Finished
- Has fireplace: No
- Fireplace features: None
Interior area
- Total interior livable area: 1,555 sqft
- Finished area below ground: 475
Property
Parking
- Total spaces: 2
- Parking features: 2 Stall, Carport, Detached Garage
- Carport spaces: 2
Features
- Patio & porch: Deck, Covered
Lot
- Size: 7,405 sqft
- Dimensions: 63x115
Details
- Parcel number: 891321401008
- Zoning: R-2
- Special conditions: Standard
Construction
Type & style
- Home type: SingleFamily
- Property subtype: Single Family Residence
Materials
- Wood Siding
- Roof: Shingle
Condition
- Year built: 1955
Utilities & green energy
- Sewer: Public Sewer
- Water: Public
Community & neighborhood
Location
- Region: Waterloo
Other
Other facts
- Road surface type: Concrete, Hard Surface Road
Price history
| Date | Event | Price |
|---|---|---|
| 9/13/2024 | Sold | $186,000-2.1%$120/sqft |
Source: | ||
| 8/16/2024 | Pending sale | $189,900$122/sqft |
Source: | ||
| 7/31/2024 | Listed for sale | $189,900+46.2%$122/sqft |
Source: | ||
| 3/30/2018 | Sold | $129,900$84/sqft |
Source: | ||
| 2/13/2018 | Pending sale | $129,900$84/sqft |
Source: Oakridge Realtors #20180553 | ||
Public tax history
| Year | Property taxes | Tax assessment |
|---|---|---|
| 2024 | $2,829 +13.8% | $151,990 |
| 2023 | $2,485 -4.7% | $151,990 +24.5% |
| 2022 | $2,609 -3.3% | $122,040 |
Find assessor info on the county website
Neighborhood: 50701
Nearby schools
GreatSchools rating
- 5/10Fred Becker Elementary SchoolGrades: PK-5Distance: 0.7 mi
- 1/10Central Middle SchoolGrades: 6-8Distance: 1 mi
- 2/10East High SchoolGrades: 9-12Distance: 3 mi
Schools provided by the listing agent
- Elementary: Fred Becker Elementary
- Middle: Central
- High: East High
Source: Northeast Iowa Regional BOR. This data may not be complete. We recommend contacting the local school district to confirm school assignments for this home.

Get pre-qualified for a loan
At Zillow Home Loans, we can pre-qualify you in as little as 5 minutes with no impact to your credit score.An equal housing lender. NMLS #10287.

