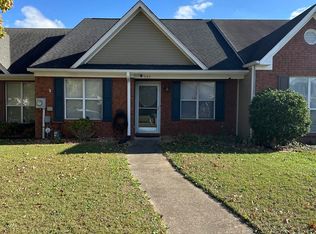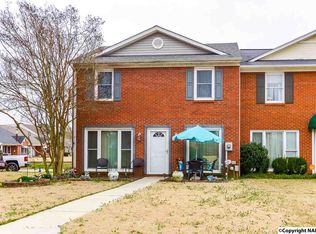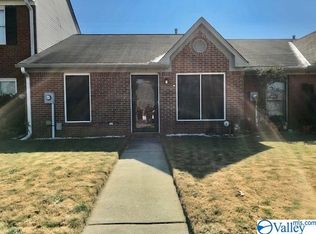Sold for $175,000
$175,000
509 Aspen Way SW, Decatur, AL 35601
2beds
1,223sqft
Townhouse
Built in ----
5,662.8 Square Feet Lot
$176,700 Zestimate®
$143/sqft
$1,310 Estimated rent
Home value
$176,700
$148,000 - $212,000
$1,310/mo
Zestimate® history
Loading...
Owner options
Explore your selling options
What's special
Move in ready, located in the heart of Decatur, AL. Newly updated starter home that offer both affortability and style with large family room, and specious kitchen. Take the first steps towards your dream home.
Zillow last checked: 8 hours ago
Listing updated: June 25, 2024 at 08:37am
Listed by:
Georgina Saucedo Estrada,
MarMac Real Estate
Bought with:
Susan Ready, 119434
Elements Realty LLC
Source: ValleyMLS,MLS#: 21860723
Facts & features
Interior
Bedrooms & bathrooms
- Bedrooms: 2
- Bathrooms: 2
- Full bathrooms: 2
Primary bedroom
- Features: Ceiling Fan(s), Crown Molding, Laminate Floor, Walk-In Closet(s)
- Level: First
- Area: 204
- Dimensions: 17 x 12
Bedroom 2
- Features: Ceiling Fan(s), Crown Molding, Laminate Floor, Walk-In Closet(s)
- Level: First
- Area: 130
- Dimensions: 10 x 13
Bathroom 1
- Features: Ceiling Fan(s), Crown Molding, Laminate Floor, Walk-In Closet(s)
- Level: First
- Area: 72
- Dimensions: 8 x 9
Bathroom 2
- Features: Ceiling Fan(s), Crown Molding, Laminate Floor
- Level: First
- Area: 50
- Dimensions: 5 x 10
Dining room
- Features: Crown Molding, Eat-in Kitchen, Laminate Floor
- Level: First
- Area: 90
- Dimensions: 9 x 10
Kitchen
- Features: Crown Molding, Eat-in Kitchen, Laminate Floor, Pantry
- Level: First
- Area: 110
- Dimensions: 10 x 11
Living room
- Features: Ceiling Fan(s), Crown Molding, Fireplace, Laminate Floor
- Level: First
- Area: 240
- Dimensions: 12 x 20
Laundry room
- Features: Crown Molding, Laminate Floor
- Level: First
- Area: 35
- Dimensions: 5 x 7
Heating
- Central 1, Electric
Cooling
- Central 1
Features
- Has basement: No
- Has fireplace: Yes
- Fireplace features: Gas Log
Interior area
- Total interior livable area: 1,223 sqft
Property
Features
- Levels: One
- Stories: 1
Lot
- Size: 5,662 sqft
- Dimensions: 35 x 168
Details
- Parcel number: 0309313003058.000
Construction
Type & style
- Home type: Townhouse
- Architectural style: Ranch
- Property subtype: Townhouse
Materials
- Foundation: Slab
Condition
- New construction: No
Utilities & green energy
- Sewer: Public Sewer
- Water: Public
Community & neighborhood
Location
- Region: Decatur
- Subdivision: Lake Morgan
Price history
| Date | Event | Price |
|---|---|---|
| 7/29/2024 | Listing removed | -- |
Source: Zillow Rentals Report a problem | ||
| 7/1/2024 | Listed for rent | $1,400$1/sqft |
Source: Zillow Rentals Report a problem | ||
| 6/25/2024 | Sold | $175,000-2.7%$143/sqft |
Source: | ||
| 5/30/2024 | Pending sale | $179,900$147/sqft |
Source: | ||
| 5/14/2024 | Listed for sale | $179,900+38.4%$147/sqft |
Source: | ||
Public tax history
| Year | Property taxes | Tax assessment |
|---|---|---|
| 2024 | $1,267 | $27,960 |
| 2023 | $1,267 | $27,960 |
| 2022 | $1,267 +203% | $27,960 +172% |
Find assessor info on the county website
Neighborhood: 35601
Nearby schools
GreatSchools rating
- 2/10Austinville Elementary SchoolGrades: PK-5Distance: 0.3 mi
- 6/10Cedar Ridge Middle SchoolGrades: 6-8Distance: 1.5 mi
- 7/10Austin High SchoolGrades: 10-12Distance: 3.2 mi
Schools provided by the listing agent
- Elementary: Austinville
- High: Austin
Source: ValleyMLS. This data may not be complete. We recommend contacting the local school district to confirm school assignments for this home.

Get pre-qualified for a loan
At Zillow Home Loans, we can pre-qualify you in as little as 5 minutes with no impact to your credit score.An equal housing lender. NMLS #10287.



