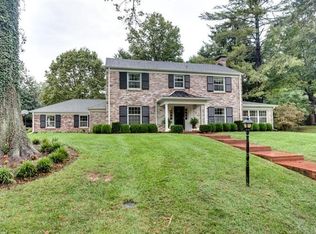Sold for $1,240,000 on 08/26/25
$1,240,000
509 Brandon Rd, Louisville, KY 40207
4beds
5,111sqft
Single Family Residence
Built in 1955
0.53 Acres Lot
$1,253,900 Zestimate®
$243/sqft
$4,374 Estimated rent
Home value
$1,253,900
$1.19M - $1.32M
$4,374/mo
Zestimate® history
Loading...
Owner options
Explore your selling options
What's special
Absolutely charming California-style Cape Cod on beautifully landscaped corner lot in one of the most desirable neighborhoods in Louisville. The kitchen boasts stunning travertine-stone flooring, custom cream-colored cabinetry, GE Cafe-Line stainless appliances, built-in gas cooktop, breakfast nook and opens to a soaring great room with gas-temperature controlled fireplace insert. Hardwood floors in dining room, living room, and all bedrooms. Four fireplaces! The sunroom features new heated terra-cotta tile flooring and overlooks the salt-water swimming pool with new liner, cover, heater, and robotic pool vacuum. The flow of this house is made for entertaining. Lots of parking plus a 4-car garage. Relax under the custom-built pavilion with electric lights and a custom sun shade. Gather around the Pennsylvania blue-stone and antique brick firepit. Brilliant landscaping features many mature trees. The back yard has a park like setting. and creates a gorgeous view from the large windows of the sun room. Two primary bedrooms with full baths. Two HVAC SYSTEMS WERE INSTALLED IN 2024 AND A WHOLE-HOUSE GENERATOR installed in 2019 plus an alarm system. Conveniently located minutes away from Louisville-central business district with no HOA fees. .........
There is abundant storage throughout. Backyard sheds are perfect for storing pool furniture and other items. The basement is partially finished but has built-in shelving for storage, a pool table, ping-pong table, fireplace, family room. LAUNDRY IS PRESENTLY LOCATED IN THE BASEMENT BUT COULD BE RELOCATED TO SPACE ON THE FIRST-FLOOR.
THIS DESIRABLE PROPERTY IS BEING OFFERED AT $85,000 UNDER THE APPRAISED VALUATION FOR A MOTIVATED BUYER.
**WARRANTY IN EFFECT FOR 2 TRANE HVAC SYSTEMS, WHOLE-HOUSE GENERATOR, AND ALL KITCHEN APPLIANCES.**
Zillow last checked: 8 hours ago
Listing updated: September 25, 2025 at 10:18pm
Listed by:
Sheree E Lally 502-773-3121,
The Lally Company REALTORS
Bought with:
Peter E Tompkins, 272442
RE/MAX Premier Properties
Source: GLARMLS,MLS#: 1690236
Facts & features
Interior
Bedrooms & bathrooms
- Bedrooms: 4
- Bathrooms: 4
- Full bathrooms: 4
Primary bedroom
- Description: With Fireplace
- Level: First
Primary bedroom
- Description: Very Large
- Level: Second
Bedroom
- Level: First
Bedroom
- Level: Second
Primary bathroom
- Level: First
Full bathroom
- Level: First
Full bathroom
- Level: First
Full bathroom
- Level: Second
Dining room
- Level: First
Family room
- Description: With fireplace
- Level: First
Foyer
- Description: Leaded glass entry
- Level: First
Kitchen
- Description: Stone & granite; new appliances
- Level: First
Laundry
- Description: First floor space
- Level: Basement
Living room
- Description: With fireplace & shelving
- Level: First
Sun room
- Description: Office/Sunroom
- Level: First
Heating
- Electric, Forced Air, Natural Gas
Cooling
- Central Air
Features
- Basement: Partially Finished
- Number of fireplaces: 4
Interior area
- Total structure area: 4,353
- Total interior livable area: 5,111 sqft
- Finished area above ground: 4,353
- Finished area below ground: 758
Property
Parking
- Total spaces: 4
- Parking features: Off Street, Detached, Entry Side, Driveway
- Garage spaces: 4
- Has uncovered spaces: Yes
Features
- Stories: 2
- Patio & porch: Deck, Patio, Porch
- Has private pool: Yes
- Pool features: In Ground
- Fencing: Privacy,Partial,Wood
Lot
- Size: 0.53 Acres
Details
- Additional structures: Garage(s), Pergola, Pool House
- Parcel number: 072V00220000
Construction
Type & style
- Home type: SingleFamily
- Architectural style: Cape Cod
- Property subtype: Single Family Residence
Materials
- Brick Veneer
- Foundation: Concrete Perimeter
- Roof: Shingle
Condition
- Year built: 1955
Utilities & green energy
- Sewer: Public Sewer
- Water: Public
- Utilities for property: Electricity Connected, Natural Gas Connected
Community & neighborhood
Location
- Region: Louisville
- Subdivision: Ridgewood
HOA & financial
HOA
- Has HOA: No
Price history
| Date | Event | Price |
|---|---|---|
| 8/26/2025 | Sold | $1,240,000-4.2%$243/sqft |
Source: | ||
| 7/29/2025 | Pending sale | $1,295,000$253/sqft |
Source: | ||
| 7/11/2025 | Price change | $1,295,000-2.6%$253/sqft |
Source: | ||
| 6/26/2025 | Listed for sale | $1,330,000+172.8%$260/sqft |
Source: | ||
| 11/27/2013 | Sold | $487,500-22%$95/sqft |
Source: | ||
Public tax history
| Year | Property taxes | Tax assessment |
|---|---|---|
| 2021 | $9,325 +36.4% | $648,650 +30.4% |
| 2020 | $6,838 | $497,610 |
| 2019 | $6,838 +12.2% | $497,610 |
Find assessor info on the county website
Neighborhood: Brownsboro Zorn
Nearby schools
GreatSchools rating
- 6/10Chenoweth Elementary SchoolGrades: PK-5Distance: 1 mi
- 5/10Kammerer Middle SchoolGrades: 6-8Distance: 3.8 mi
- 1/10Waggener High SchoolGrades: 9-12Distance: 3.1 mi

Get pre-qualified for a loan
At Zillow Home Loans, we can pre-qualify you in as little as 5 minutes with no impact to your credit score.An equal housing lender. NMLS #10287.
Sell for more on Zillow
Get a free Zillow Showcase℠ listing and you could sell for .
$1,253,900
2% more+ $25,078
With Zillow Showcase(estimated)
$1,278,978